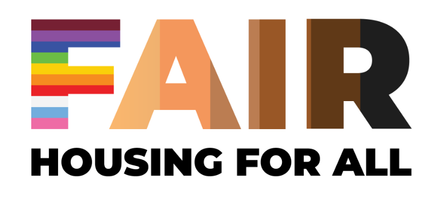For more information regarding the value of a property, please contact us for a free consultation.
Key Details
Sold Price $1,625,000
Property Type Single Family Home
Listing Status Sold
Purchase Type For Sale
Square Footage 4,844 sqft
Price per Sqft $335
Subdivision Hollydale
MLS Listing ID 6684263
Style (SF) Single Family
Bedrooms 5
Full Baths 2
Half Baths 1
Three Quarter Bath 2
HOA Fees $56
Year Built 2022
Annual Tax Amount $8,333
Lot Size 1.330 Acres
Property Description
Discover a blend of comfort, privacy, and open space in this stunning 5-bedroom, 5-bathroom custom-built home, set on a 1.33-acre lot in sought-after Hollydale that offers a balance of wooded tranquility and expansive green space.
Inside, an open-concept design welcomes you with soaring 10' ceilings, abundant southern-facing windows, European oak flooring, and high-end finishes that create a warm yet refined elegance—perfect for everyday living and entertaining. The gourmet kitchen is as functional as it is stylish, featuring premium appliances, a spacious center island, and custom cabinetry.
Upstairs, the owner's suite features a spa-inspired bath with heated floors and a custom walk-in closet. Three additional bedrooms provide comfort and versatility, including one with an ensuite bath and two connected by a Jack-and-Jill bathroom. The finished lower level is designed for both entertainment and recreation—featuring a custom wet bar, game area, exercise room, an indoor sport court, and a fifth bedroom and bath.
Outdoor living is just as inviting, with a maintenance-free deck, a spacious patio, and a heated 4-car garage with floor drains and an epoxy-coated floor. Hollydale residents enjoy access to exclusive community amenities, including a pool, park, clubhouse, and walking trails—all within the highly regarded Wayzata School District. A complete list of home features is in agent supplements.
Location
State MN
County Hennepin
Community Hollydale
Interior
Heating Fireplace, Forced Air, Zoned
Cooling Central, Zoned
Fireplaces Type Family Room, Gas Burning, Living Room, Stone
Laundry Electric Dryer Hookup, Laundry Room, Other, Sink, Upper Level, Washer Hookup
Exterior
Parking Features Attached Garage, Driveway - Concrete, Floor Drain, Garage Door Opener, Heated Garage, Insulated Garage
Garage Spaces 4.0
Roof Type Age 8 Years or Less,Asphalt Shingles
Building
Lot Description Irregular Lot, Tree Coverage - Light, Tree Coverage - Medium
Water City Water/Connected
Structure Type Concrete,Frame
Others
Acceptable Financing Cash, Conventional
Listing Terms Cash, Conventional
Read Less Info
Want to know what your home might be worth? Contact us for a FREE valuation!

Our team is ready to help you sell your home for the highest possible price ASAP
Get More Information
- Homes For Sale in Grand Forks, ND
- Homes for Sale in East Grand Forks MN
- Homes for Sale in Warren MN
- Homes for Sale in Crookston MN
- Homes for Sale in Oslo MN
- Homes for Sale in Alvarado MN
- Homes for Sale in Thompson, ND
- Homes for Sale in Larimore ND
- Homes for Sale in Manvel ND
- Homes for Sale in Emerado ND
- Homes for Sale in Grafton ND
- Home for Sale in Hillsboro ND





