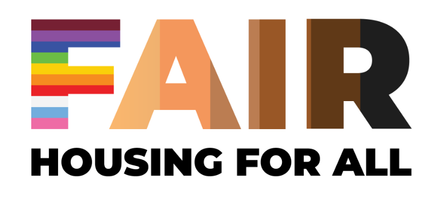UPDATED:
Key Details
Property Type Single Family Home
Listing Status Pending
Purchase Type For Sale
Square Footage 4,100 sqft
Price per Sqft $170
Subdivision Curry Tieva Add
MLS Listing ID 6691584
Style (SF) Single Family
Bedrooms 5
Full Baths 1
Half Baths 1
Three Quarter Bath 2
Year Built 1977
Annual Tax Amount $8,299
Lot Size 0.330 Acres
Acres 0.33
Lot Dimensions 87x166
Property Description
four-bathroom residence sprawls gracefully over 3,600 square feet, offering ample space for comfortable living and stylish entertaining.
Step inside to discover a thoughtfully designed interior that blends functionality with elegance. The spacious living areas are complemented by
high-quality finishes and an abundance of natural light, creating a warm and inviting atmosphere. Each of the five bedrooms provides a private
retreat, perfect for rest and relaxation, while the four well-appointed bathrooms add convenience and luxury to your daily routine.
The open concept layout seamlessly connects the living room, dining area, and a gourmet kitchen, which is equipped with state-of-the-art
appliances and ample counter space, making it a delight for any home chef. An additional living space offers flexibility for a home office, gym, or
media room, tailored to your lifestyle needs. In-ceiling
speakers, In-floor hydronic heat in majority of main level, all new Anderson windows and patio doors in 2024, new custom Siwek front door in 2024, and a fully
remodeled 12ft ceiling high-end garage with unit heater add to the features of the home.
Outside, the property features a generous lot providing opportunities for gardening, outdoor dining, or simply enjoying the tranquility of the
surroundings. Located in a vibrant neighborhood, this home offers easy access to local amenities and the natural beauty of the area. Discover the
perfect blend of modern design and comfortable living!
Location
State MN
County Hennepin
Community Curry Tieva Add
Direction From Highway 100 and Duluth Street, West on Duluth to Douglas Avenue. North on Douglas to Wynnwood Road. East on Wynnwood Road.
Rooms
Basement Concrete Block, Daylight/Lookout Windows, Drain Tiled, Finished (Livable), Full, Storage Space, Sump Pump
Interior
Heating Baseboard, Boiler, Forced Air, Heat Pump
Cooling Central, Ductless Mini-Split, Heat Pump
Fireplaces Type Insert, Family Room, Gas Burning
Fireplace Yes
Laundry Laundry Room, Upper Level
Exterior
Parking Features Attached Garage, Driveway - Concrete, Garage Door Opener, Heated Garage
Garage Spaces 2.0
Roof Type Age Over 8 Years
Accessibility None
Porch Composite Decking, Deck, Front Porch, Porch
Total Parking Spaces 2
Building
Lot Description Tree Coverage - Medium
Water City Water/Connected
Architectural Style (SF) Single Family
Others
Senior Community No
Tax ID 2811821220089
Acceptable Financing Cash, Conventional
Listing Terms Cash, Conventional
Get More Information
- Homes For Sale in Grand Forks, ND
- Homes for Sale in East Grand Forks MN
- Homes for Sale in Warren MN
- Homes for Sale in Crookston MN
- Homes for Sale in Oslo MN
- Homes for Sale in Alvarado MN
- Homes for Sale in Thompson, ND
- Homes for Sale in Larimore ND
- Homes for Sale in Manvel ND
- Homes for Sale in Emerado ND
- Homes for Sale in Grafton ND
- Home for Sale in Hillsboro ND





