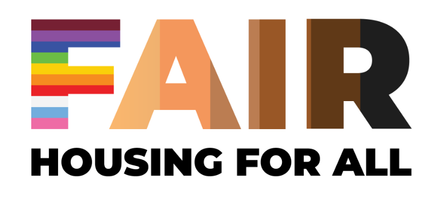UPDATED:
Key Details
Property Type Single Family Home
Listing Status Active
Purchase Type For Sale
Square Footage 3,589 sqft
Price per Sqft $264
Subdivision Sand Creek Estates
MLS Listing ID 6679765
Style (SF) Single Family
Bedrooms 4
Full Baths 2
Three Quarter Bath 2
HOA Fees $200
Year Built 2014
Annual Tax Amount $7,744
Lot Size 2.660 Acres
Acres 2.66
Lot Dimensions 672x320x164x561
Property Description
Inside, soaring 12-foot ceilings, walnut hardwood floors, and rich knotty alder cabinetry create an atmosphere of warmth and sophistication. The great room features a custom brick fireplace, built-ins, and ceiling speakers, offering the perfect spot to unwind or gather with guests. A brick accent wall in the foyer and 8-foot doors throughout add a sense of architectural luxury.
The chef's kitchen is a true highlight, complete with a Wolf gas range, Sub-Zero refrigerator, Thermador double ovens, granite countertops, soft-close cabinetry, and a large walk-in pantry.
Just off the kitchen, a pub-style sunroom overlooks the serene backyard.
The main-level primary suite is a private retreat with his-and-hers walk-in closets and a spa-inspired bathroom featuring heated floors, a soaking tub, and a custom tiled walk-in shower.
A second main-level bathroom includes a zero-barrier, roll-in tile shower—ideal for guests or age-in-place convenience.
The finished lower level is built for entertainment, offering a full bar and a spacious rec room ready for movie nights, game days, or hosting the whole crew.
Step outside to a maintenance-free deck and beautifully manicured yard with in-ground irrigation. The fully finished garage includes epoxy floors, heat, extra storage...a dream garage!
A detached shed offers even more room for hobbies or equipment.
This home offers a rare combination of luxury, location, and livability—tucked in a quiet golf course community with the privacy and space to truly enjoy it.
Location
State MN
County Scott
Community Sand Creek Estates
Direction US-169 to Jordan Avenue, West to Home
Rooms
Basement Concrete Block, Daylight/Lookout Windows, Drain Tiled, Drainage System, Egress Windows, Finished (Livable), Full, Sump Pump, Walkout
Interior
Heating Forced Air, In-Floor Heating
Cooling Central
Fireplaces Type Family Room, Gas Burning, Living Room
Fireplace Yes
Exterior
Parking Features Attached Garage, Driveway - Asphalt, Garage Door Opener
Garage Spaces 5.0
Roof Type Asphalt Shingles,Pitched
Accessibility None
Total Parking Spaces 5
Building
Lot Description Tree Coverage - Heavy
Water Drilled, Well
Architectural Style (SF) Single Family
Others
HOA Fee Include Other
Senior Community No
Tax ID 090420080
Virtual Tour https://www.zillow.com/view-imx/fcb23049-4ea4-45d2-bb1d-3db802d4bb60?setAttribution=mls&wl=true&initialViewType=pano&utm_source=dashboard
Get More Information
- Homes For Sale in Grand Forks, ND
- Homes for Sale in East Grand Forks MN
- Homes for Sale in Warren MN
- Homes for Sale in Crookston MN
- Homes for Sale in Oslo MN
- Homes for Sale in Alvarado MN
- Homes for Sale in Thompson, ND
- Homes for Sale in Larimore ND
- Homes for Sale in Manvel ND
- Homes for Sale in Emerado ND
- Homes for Sale in Grafton ND
- Home for Sale in Hillsboro ND





