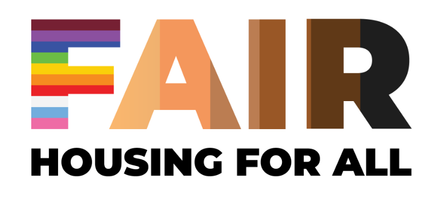UPDATED:
Key Details
Property Type Single Family Home
Listing Status Active
Purchase Type For Sale
Square Footage 3,960 sqft
Price per Sqft $207
Subdivision Scenic Oaks 3Rd Add
MLS Listing ID 6657705
Style (SF) Single Family
Bedrooms 5
Full Baths 3
Half Baths 1
Year Built 2006
Annual Tax Amount $7,494
Lot Size 0.380 Acres
Acres 0.38
Lot Dimensions Irregular Lot
Property Description
Welcome to this beautifully maintained, one-owner home nestled in the highly desirable Scenic Oaks neighborhood. Offering over 3,900 sq ft of refined living space, this 5-bedroom, 4-bathroom home features a spacious 3-car garage and top-tier custom finishes throughout.
Step inside to find real hardwood floors flowing through the main level, complemented by brand-new carpet for a fresh, inviting touch. The open-concept layout features a dedicated home office, a warm and welcoming main-floor fireplace, and a beautiful kitchen with custom cherry cabinetry, granite countertops, newer stainless steel appliances, and generous space for hosting gatherings.
Upstairs, you'll find four total bedrooms including a luxurious primary suite featuring a massive walk-in closet, spa-like tiled shower, and a relaxing jetted tub - your own private retreat. Three additional generously sized bedrooms compliment the upper level along with another full bathroom.
The finished basement is designed for entertaining and relaxing, with knotty alder trim, a cozy brick fireplace, built-in surround sound, and a granite-topped wet bar. A flexible fifth room can serve as an extra bedroom, home gym, or storage space, and there's another full bathroom for added convenience.
Additional highlights include a newer roof and siding, lawn sprinkler system, and a charming three-season porch-perfect for enjoying Minnesota's changing seasons.
This move-in-ready gem in one of the area's most sought-after communities won't last long. Schedule your private tour today!
Location
State MN
County Olmsted
Community Scenic Oaks 3Rd Add
Direction Take HWY 63 to 48th ST - go west to Scenic View Dr and take a left, take a right at Rosewood LN, the house is on the right.
Rooms
Basement Concrete Block, Daylight/Lookout Windows, Finished (Livable), Full, Storage Space, Sump Pump
Interior
Heating Fireplace, Forced Air
Cooling Central
Fireplaces Type Family Room, Living Room
Fireplace Yes
Laundry Main Level
Exterior
Parking Features Finished Garage, Attached Garage, Driveway - Concrete, Garage Door Opener, Storage
Garage Spaces 3.0
Roof Type Age 8 Years or Less,Asphalt Shingles
Accessibility None
Porch Covered
Total Parking Spaces 3
Building
Lot Description Irregular Lot, Tree Coverage - Light
Water City Water/Connected
Architectural Style (SF) Single Family
Structure Type Block
Schools
High Schools Mayo
Others
Senior Community No
Tax ID 643422072031
Acceptable Financing Cash, Conventional, FHA, VA
Listing Terms Cash, Conventional, FHA, VA
Get More Information
- Homes For Sale in Grand Forks, ND
- Homes for Sale in East Grand Forks MN
- Homes for Sale in Warren MN
- Homes for Sale in Crookston MN
- Homes for Sale in Oslo MN
- Homes for Sale in Alvarado MN
- Homes for Sale in Thompson, ND
- Homes for Sale in Larimore ND
- Homes for Sale in Manvel ND
- Homes for Sale in Emerado ND
- Homes for Sale in Grafton ND
- Home for Sale in Hillsboro ND





