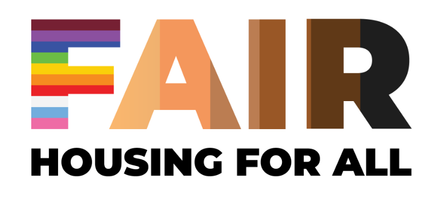UPDATED:
Key Details
Property Type Single Family Home
Listing Status Active
Purchase Type For Sale
Square Footage 1,913 sqft
Price per Sqft $182
Subdivision Townhouse Village At Eagle Lake 7Th Add
MLS Listing ID 6718724
Style (TH) Side x Side
Bedrooms 3
Full Baths 2
HOA Fees $333
Year Built 1976
Annual Tax Amount $4,153
Lot Size 2,178 Sqft
Acres 0.05
Lot Dimensions 29x73
Property Description
Step inside to find brand new luxury vinyl plank flooring in the foyer, kitchen, and eating area, complemented by plush new carpeting in the living spaces. Designer lighting and fixtures add an elegant touch, creating a warm and inviting atmosphere. The spacious kitchen is a chef's delight, featuring stainless steel appliances, quartz countertops, a stylish tile backsplash, glass-front cabinets, and a large breakfast bar—perfect for entertaining. Plenty of natural light fills the space, highlighting the deep stainless sink and oversized sliding door leading to the expansive deck.
The bathrooms are equally impressive, offering extra-large vanities with double sinks, quartz countertops, large porcelain tiles, and tiled bathing areas for a spa-like experience. The lower-level walkout family room is a cozy retreat with a wood-burning fireplace—ideal for relaxing after a long day.
Beyond the home, residents enjoy exclusive access to resort-style amenities, including an outdoor swimming pool, tennis and pickleball courts, and dock access to Eagle Lake. Whether you're seeking adventure or tranquility, this property offers the perfect balance of both.
Don't miss the chance to experience luxurious lakeside living in this exceptional townhome!
Location
State MN
County Hennepin
Community Townhouse Village At Eagle Lake 7Th Add
Direction HEMLOCK TO W EAGLE LAKE DR TO HOME
Rooms
Basement Concrete Block
Interior
Heating Forced Air
Cooling Central
Fireplaces Type Wood Burning
Fireplace Yes
Laundry In Basement, Sink
Exterior
Parking Features Tuckunder Garage
Garage Spaces 2.0
Accessibility None
Porch Deck
Total Parking Spaces 2
Building
Lot Description Tree Coverage - Medium
Water City Water/Connected
Architectural Style (TH) Side x Side
Structure Type Block
Others
HOA Fee Include Building Exterior,Dock,Lawn Care,Outside Maintenance,Parking Space,Professional Mgmt,Recreation Facility,Sanitation,Shared Amenities,Snow Removal
Senior Community No
Tax ID 3511922140144
Acceptable Financing Cash, Conventional
Listing Terms Cash, Conventional
Get More Information
- Homes For Sale in Grand Forks, ND
- Homes for Sale in East Grand Forks MN
- Homes for Sale in Warren MN
- Homes for Sale in Crookston MN
- Homes for Sale in Oslo MN
- Homes for Sale in Alvarado MN
- Homes for Sale in Thompson, ND
- Homes for Sale in Larimore ND
- Homes for Sale in Manvel ND
- Homes for Sale in Emerado ND
- Homes for Sale in Grafton ND
- Home for Sale in Hillsboro ND





