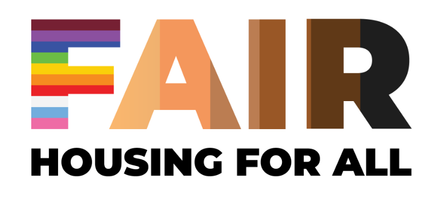UPDATED:
Key Details
Property Type Single Family Home
Listing Status Pending
Purchase Type For Sale
Square Footage 3,417 sqft
Price per Sqft $184
Subdivision Westchester Hills 1St Sub
MLS Listing ID 6725644
Style (SF) Single Family
Bedrooms 3
Full Baths 1
Half Baths 1
Three Quarter Bath 2
Year Built 1991
Annual Tax Amount $6,068
Lot Size 2.850 Acres
Acres 2.85
Lot Dimensions irregular
Property Description
This beautifully maintained 2-story walk-out sits on 2.85 pristine acres at the edge of town, offering 3,247 sq ft of comfortable living space. Inside, you'll find 3 bedrms on one level (room for a 4th bedrm in the lower level), 4 bathrms, a 3-car garage, along with a flexible layout that includes two main-level living areas, a formal dining room, & a spacious kitchen with granite counters, a center island, eat-in area, & brand-new stainless steel appliances. The walk-out lower level features a large family & rec room—perfect for entertaining or relaxing, office area with 2 closets, bath, laundry, & large storage room. The remodeled primary bath showcases a luxurious walk-in shower. Step outside to enjoy the 3-season porch, wrap-around deck, paver patio, privacy fencing, & a large storage shed. Nestled in a peaceful northwest location that feels private yet is just minutes from town. Pre-inspected with repairs completed—this home is truly move-in ready!
Location
State MN
County Olmsted
Community Westchester Hills 1St Sub
Direction From Hwy 52 N, Left) 2nd St, turns into Country Club Rd NW, Rt) Westchester Dr NW, house on the right.
Rooms
Basement Daylight/Lookout Windows, Drain Tiled, Drainage System, Finished (Livable), Full, Storage Space, Walkout
Interior
Heating Fireplace, Forced Air
Cooling Central
Fireplaces Type Family Room, Gas Burning
Fireplace Yes
Laundry In Basement
Exterior
Exterior Feature Storage Shed
Parking Features Attached Garage, Driveway - Concrete, Garage Door Opener, Insulated Garage
Garage Spaces 3.0
Roof Type Age Over 8 Years,Architectural Shingle
Accessibility None
Porch Deck, Front Porch, Patio, Rear Porch
Total Parking Spaces 3
Building
Lot Description Tree Coverage - Medium
Water Shared System
Architectural Style (SF) Single Family
Structure Type Concrete,Frame
Schools
High Schools John Marshall
Others
Senior Community No
Tax ID 743142031906
Acceptable Financing Cash, Conventional, FHA, VA
Listing Terms Cash, Conventional, FHA, VA
Get More Information
- Homes For Sale in Grand Forks, ND
- Homes for Sale in East Grand Forks MN
- Homes for Sale in Warren MN
- Homes for Sale in Crookston MN
- Homes for Sale in Oslo MN
- Homes for Sale in Alvarado MN
- Homes for Sale in Thompson, ND
- Homes for Sale in Larimore ND
- Homes for Sale in Manvel ND
- Homes for Sale in Emerado ND
- Homes for Sale in Grafton ND
- Home for Sale in Hillsboro ND





