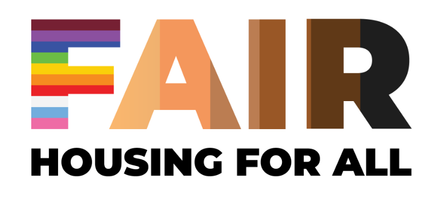UPDATED:
Key Details
Property Type Single Family Home
Listing Status Active
Purchase Type For Sale
Square Footage 2,214 sqft
Price per Sqft $492
MLS Listing ID 6724860
Style (SF) Single Family
Bedrooms 3
Full Baths 2
Year Built 1926
Annual Tax Amount $15,498
Lot Size 1.230 Acres
Acres 1.23
Lot Dimensions 110x540x110x520
Property Description
This charming one-story rambler offers a comfortable lifestyle with 3 spacious bedrooms plus a versatile den—all on a single level for easy living. The vaulted master suite features two walk-in closets, a luxurious ensuite, a cozy sitting area, and a gas fireplace. Step outside from the master to an expansive multi-level deck and gazebo, perfect for entertaining or unwinding while soaking in spectacular westerly bay views. This lot setting is a 10!
Inside, enjoy an inviting living room with floor-to-ceiling windows framing scenic vistas and a cozy wood-burning fireplace. Recent upgrades include new windows, roof, and composite siding (2019), a new water heater (2016), new furnace (2025), new LVP flooring (2025), granite countertops, and appliances in the kitchen (2015). New rip-rap shoreline with sandy beach. Ample storage is provided by an attached two-car garage, a detached third garage, and a spacious shed—ideal for all your toys and tools.
This versatile property is also prime for an addition/expansion or possibly even tear-down into brand new construction, offering endless possibilities to personalize your lakeside sanctuary. Don't miss out on this rare opportunity—quick close possible! Schedule your visit today and make your lakeside dream on the highly desire Lake Pulaski a reality.
Location
State MN
County Wright
Direction Hwy 55 to Cty Rd 11 (Calder Ave) stay to the right onto Pulaski Rd. Home is on your left. The driveway is a horseshoe.
Rooms
Basement Crawl Space, Drain Tiled, Drainage System, Partial, Storage Space, Unfinished
Interior
Heating Fireplace, Forced Air
Cooling Central
Fireplaces Type Gas Burning, Living Room, Primary Bedroom, Stone, Wood Burning
Fireplace Yes
Laundry In Basement, Lower Level, Washer Hookup
Exterior
Exterior Feature Additional Garage, Gazebo, Storage Shed
Parking Features Multiple Garages, Attached Garage, Gravel Lot, Paved Lot
Garage Spaces 3.0
Roof Type Age 8 Years or Less,Architectural Shingle,Asphalt Shingles,Pitched
Accessibility None
Porch Deck, Patio
Total Parking Spaces 3
Building
Lot Description Accessible Shoreline, Tree Coverage - Medium, Underground Utilities
Water City Water/Connected
Architectural Style (SF) Single Family
Structure Type Concrete,Frame,Other
Others
Senior Community No
Tax ID 103500163202
Acceptable Financing Adj Rate/Gr Payment, Cash, Conventional, Other, VA
Listing Terms Adj Rate/Gr Payment, Cash, Conventional, Other, VA
Get More Information
- Homes For Sale in Grand Forks, ND
- Homes for Sale in East Grand Forks MN
- Homes for Sale in Warren MN
- Homes for Sale in Crookston MN
- Homes for Sale in Oslo MN
- Homes for Sale in Alvarado MN
- Homes for Sale in Thompson, ND
- Homes for Sale in Larimore ND
- Homes for Sale in Manvel ND
- Homes for Sale in Emerado ND
- Homes for Sale in Grafton ND
- Home for Sale in Hillsboro ND





