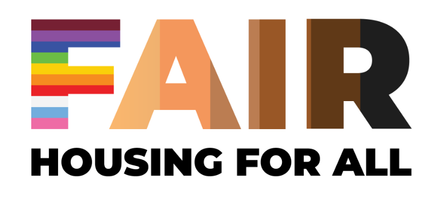UPDATED:
Key Details
Property Type Single Family Home
Listing Status Active
Purchase Type For Sale
Square Footage 3,182 sqft
Price per Sqft $128
Subdivision Pond View Twnhms 1St Add
MLS Listing ID 6710360
Style (TH) Side x Side
Bedrooms 3
Full Baths 2
Half Baths 1
Three Quarter Bath 1
HOA Fees $430
Year Built 1994
Annual Tax Amount $3,790
Lot Size 2,178 Sqft
Acres 0.05
Lot Dimensions 30x78
Property Description
Live effortlessly with a layout that allows for main-level living—everything you need is right at your fingertips. The spacious main level features a dramatic two-story living room with a cozy fireplace shared by the sun-drenched sunroom, where you can sip your morning coffee while watching ducks glide across the water.
The main-floor primary suite is your personal oasis, complete with an ensuite bath featuring a soaking tub, separate shower, and plenty of closet space. The kitchen is warm and welcoming with a bright window above the sink, a center island for gathering or prepping, and a cozy breakfast nook. Just off the kitchen, you'll find a handy laundry area, access to the garage, and a tucked-away guest half-bath.
Head upstairs and discover a versatile loft that overlooks the living room—ideal for a home office, creative studio, or reading nook—plus an additional bedroom and three-quarter bath for guests or family.
Need more space? The walkout lower level delivers! It boasts a huge second living area, a third bedroom, another three-quarter bath, and loads of storage (with newer mechanicals, too). Step outside to the lower-level patio and enjoy the peaceful, wooded setting—your own slice of nature, right at home.
Don't miss your chance to make this one-of-a-kind townhouse your own—it's the perfect blend of natural beauty, thoughtful design, and comfortable living!
Location
State MN
County Dakota
Community Pond View Twnhms 1St Add
Direction Pilot Knob Road to Englert Road W to Pond View Point to end of street to 3662 VIEW PT
Rooms
Basement Concrete Block, Finished (Livable), Full, Storage Space, Walkout
Interior
Heating Forced Air
Cooling Central
Fireplaces Type Gas Burning
Fireplace Yes
Laundry Laundry Room, Main Level
Exterior
Parking Features Attached Garage, Driveway - Asphalt, Garage Door Opener
Garage Spaces 2.0
Roof Type Asphalt Shingles
Accessibility None
Total Parking Spaces 2
Building
Water City Water/Connected
Architectural Style (TH) Side x Side
Structure Type Frame
Others
HOA Fee Include Hazard Insurance,Lawn Care,Outside Maintenance,Sanitation,Snow Removal
Senior Community No
Tax ID 105836101030
Acceptable Financing Cash, Conventional
Listing Terms Cash, Conventional
Virtual Tour https://www.vht.com/434462611/idx3
Get More Information
- Homes For Sale in Grand Forks, ND
- Homes for Sale in East Grand Forks MN
- Homes for Sale in Warren MN
- Homes for Sale in Crookston MN
- Homes for Sale in Oslo MN
- Homes for Sale in Alvarado MN
- Homes for Sale in Thompson, ND
- Homes for Sale in Larimore ND
- Homes for Sale in Manvel ND
- Homes for Sale in Emerado ND
- Homes for Sale in Grafton ND
- Home for Sale in Hillsboro ND





