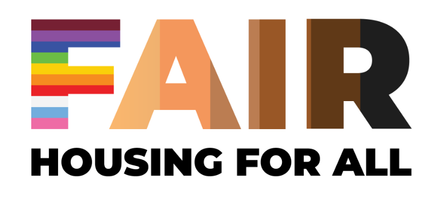UPDATED:
Key Details
Property Type Single Family Home
Listing Status Active
Purchase Type For Sale
Square Footage 5,031 sqft
Price per Sqft $238
Subdivision Troy Village Fifth Add
MLS Listing ID 6713890
Style (SF) Single Family
Bedrooms 4
Full Baths 3
Half Baths 2
HOA Fees $950
Year Built 2004
Annual Tax Amount $9,097
Lot Size 1.000 Acres
Acres 1.0
Lot Dimensions 129 X 326 X 134 X 327
Property Description
This luxurious one-story home combines timeless elegance with modern functionality. It features four spacious bedrooms with full private or jack-and-jill baths, and two additional half baths.
Inside, rich cherry hardwood millwork, cabinetry, and solid 3-panel doors span both levels, complementing the Brazilian cherry hardwood floors and 12' ceilings on the main level. The grand entrance with double French doors, Chilton stonework, with a brick entrance arch sets the tone for the home's impeccable craftsmanship.
A striking see-through stone gas fireplace connects the formal living space and kitchen sitting room, while floor-to-ceiling Andersen windows flood the home with natural light.
The chef's kitchen is a culinary dream, equipped with high-end appliances, dual wall ovens (including convection), a 5-burner gas range, granite countertops, and a center island with prep sink and garbage disposal. Cherry cabinetry, a large pantry area, and informal and formal dining spaces make entertaining effortless. An informal dining nook with large windows on 3 sides serves as a sunroom, adding charm and comfort.
The primary suite is a true retreat, boasting a tray ceiling with ambient lighting, a bay window with golf course views in 3 directions, and a spa-style en suite with heated tile floors, a granite double vanity, a Jacuzzi tub, and an oversized walk-in tiled shower room with double shower heads. A custom cherry walk-in closet offers floor-to-ceiling built-ins. The second main floor bedroom features a private full bathroom.
The finished walkout lower level is made for entertaining and relaxation. Gather around the 5-seat wet bar area with granite counters and a wine fridge to enjoy your favorite beverages. In-floor radiant heat throughout, 8'6" ceilings, gas fireplace, cherry built-ins create a cozy gathering place. The adjacent game room can host billiards games with a sliding glass door to the large stamped concrete patio. After exercising in the exercise room, relax in the 6-person sauna with an adjacent half bath with a heated tile floor. Two lower-level bedrooms with look-out windows share a Jack & Jill bathroom. A large storage room and mechanical room complete this level.
Exterior highlights include a large circular stamped concrete driveway, Chilton stone and brick accents, cement board siding, a lawn irrigation system, well and septic, and maintenance-free composite decks (16'x23' and 8'x13') with safety glass railings and integrated sound/intercom systems for panoramic views of the golf course fairways. The oversized patio has stamped concrete measuring 16' x 22'.
The heated, epoxy-floored 3-car garage has four large windows, two openers, a service door, and a generous 945 sq ft layout with ample storage, equipped with a gas heater and an 8'x16' double door, making it functional year-round.
The exceptional amenities include a central vacuum, numerous roll-out slider drawers, central A/C, a full security system, upscale blinds on windows and premium finishes throughout. It's an unmatched opportunity to own a luxury home in Hudson's most sought-after Troy Burne golf community.
Click on the supplement icon to view the full 7-page property description featuring high-end amenities. Also, be sure to click on an additional 5-page list of home improvements totaling $150,000. There are video links that provide a virtual tour, and several aerial videos of the home, the golf course, and the amenities and lifestyle that Troy Burne Golf Village offers its residents.
Location
State WI
County St. Croix
Community Troy Village Fifth Add
Direction 94 to exit 2, take Carmichael south, which becomes Cty Rd F. Follow Cty Rd F to St Annes Parkway, and right into the development at the Troy Burne Monument entrance. First left onto Lindsay Rd, past the clubhouse. Home is on the right.
Rooms
Basement Daylight/Lookout Windows, Drain Tiled, Finished (Livable), Full, Poured Concrete, Storage Space, Walkout
Interior
Heating Fireplace, Forced Air, In-Floor Heating
Cooling Central
Fireplaces Type Circulating Blower, 2-Sided, Family Room, Gas Burning, Living Room
Fireplace Yes
Laundry Gas Dryer Hookup, Laundry Room, Main Level, Sink, Washer Hookup
Exterior
Parking Features Attached Garage, Driveway - Concrete, Heated Garage, Insulated Garage
Garage Spaces 3.0
Roof Type Age 8 Years or Less
Accessibility Hallways 42\"+, No Stairs Internal
Porch Composite Decking, Deck, Patio, Wrap Around
Total Parking Spaces 3
Building
Lot Description On Golf Course, Tree Coverage - Light, Underground Utilities
Water Well
Architectural Style (SF) Single Family
Structure Type Concrete,Frame
Others
HOA Fee Include Professional Mgmt,Recreation Facility,Shared Amenities,Other
Senior Community No
Tax ID 040129220000
Acceptable Financing Cash, Conventional, VA
Listing Terms Cash, Conventional, VA
Virtual Tour https://wellcomemat.com/embed/5ah770251dd51m534?mls=1
Get More Information
- Homes For Sale in Grand Forks, ND
- Homes for Sale in East Grand Forks MN
- Homes for Sale in Warren MN
- Homes for Sale in Crookston MN
- Homes for Sale in Oslo MN
- Homes for Sale in Alvarado MN
- Homes for Sale in Thompson, ND
- Homes for Sale in Larimore ND
- Homes for Sale in Manvel ND
- Homes for Sale in Emerado ND
- Homes for Sale in Grafton ND
- Home for Sale in Hillsboro ND





