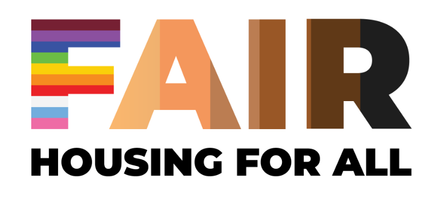UPDATED:
Key Details
Property Type Single Family Home
Listing Status Active
Purchase Type For Sale
Square Footage 3,656 sqft
Price per Sqft $67
Subdivision Sunnyside Heights
MLS Listing ID 6718091
Style (SF) Single Family
Bedrooms 3
Full Baths 1
Half Baths 1
Three Quarter Bath 2
Year Built 1960
Annual Tax Amount $3,024
Lot Size 0.260 Acres
Acres 0.26
Lot Dimensions 97x120
Property Description
Step inside to discover beautiful hardwood floors that flow throughout the main living areas, complemented by a cozy gas fireplace that serves as a focal point in the family room. The layout offers a seamless flow between spaces, creating an inviting atmosphere for family gatherings and special occasions.
For those seeking even more space, the lower level presents the potential for two additional bedrooms, providing ample room for guests, a home office, or creative projects. This property truly has it all!
The property is a gardener's paradise, with a large backyard brimming with potential. Imagine transforming this outdoor oasis into your dream garden retreat, complete with vibrant flowers, lush greenery, and plenty of space for relaxation and play. While the home needs a bit of love and updates, it holds incredible promise for those willing to invest their creativity and vision.
Don't miss the opportunity to make this mid-century rambler your own and create lasting memories in a home that combines classic charm with endless possibilities!
Location
State MN
County Redwood
Community Sunnyside Heights
Direction From Hwy 19/71 go south onto Swain St. Turn left onto E Second st. Continue straight on onto Veda Dr. home is on the left side of road. The second home at the intersection of Veda Dr and Fallwood Rs.
Rooms
Basement Concrete Block, Sump Pump
Interior
Heating Forced Air
Cooling Central
Fireplaces Type Brick, Gas Burning
Fireplace Yes
Laundry Laundry Room, Main Level, Sink
Exterior
Parking Features Attached Garage
Garage Spaces 2.0
Roof Type Asphalt Shingles
Accessibility Hallways 42\"+
Porch Patio
Total Parking Spaces 2
Building
Lot Description Tree Coverage - Medium
Water City Water - In Street, City Water/Connected
Architectural Style (SF) Single Family
Structure Type Frame
Others
Senior Community No
Tax ID 887661300
Acceptable Financing Cash, Conventional
Listing Terms Cash, Conventional
Get More Information
- Homes For Sale in Grand Forks, ND
- Homes for Sale in East Grand Forks MN
- Homes for Sale in Warren MN
- Homes for Sale in Crookston MN
- Homes for Sale in Oslo MN
- Homes for Sale in Alvarado MN
- Homes for Sale in Thompson, ND
- Homes for Sale in Larimore ND
- Homes for Sale in Manvel ND
- Homes for Sale in Emerado ND
- Homes for Sale in Grafton ND
- Home for Sale in Hillsboro ND





