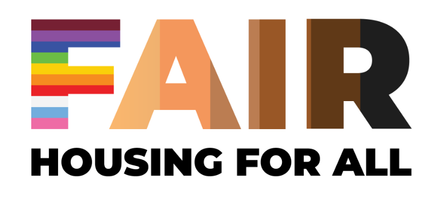OPEN HOUSE
Sat May 03, 2:30pm - 3:30pm
UPDATED:
Key Details
Property Type Single Family Home
Listing Status Active
Purchase Type For Sale
Square Footage 3,209 sqft
Price per Sqft $166
Subdivision Huntington Ridge 5
MLS Listing ID 6711734
Style (SF) Single Family
Bedrooms 4
Full Baths 2
Half Baths 1
Three Quarter Bath 1
Year Built 2013
Annual Tax Amount $6,462
Lot Size 0.370 Acres
Acres 0.37
Lot Dimensions 91x150x100x137x30
Property Description
Step inside to discover an open-concept main floor that radiates warmth and style. The inviting gas fireplace anchors the living space, while rich woodwork throughout the kitchen adds character and charm. The heart of the home features gleaming granite countertops, a massive center island, and premium stainless-steel appliances—a dream space for both cooking and gathering. The primary suite is a true retreat, complete with a spa-like bathroom featuring an elegantly tiled shower and a generously sized walk-in closet that offers ample storage and organization. Downstairs, the home continues to impress with a sprawling living area, ideal for hosting or relaxing, and a custom built-in lounge bar—the perfect setting for entertaining guests. You'll also find an abundance of storage space, making organization effortless. Outside, enjoy peaceful mornings on the welcoming front porch, and evenings on the private maintenance free back deck that overlooks no backyard neighbors—a serene backdrop for unwinding. The three-car garage is fully insulated and heated, and the in-ground sprinkler system keeps the beautifully maintained lawn lush all season long. This thoughtfully designed home combines upscale finishes with practical features, making it a truly rare find.
Location
State MN
County Stearns
Community Huntington Ridge 5
Direction HWY 15 to Co Rd 120, N on 50th Ave, East on Kendall Ct to second home on right (no sign).
Rooms
Basement Daylight/Lookout Windows, Finished (Livable), Full
Interior
Heating Forced Air
Cooling Central
Fireplaces Type Gas Burning, Living Room
Fireplace Yes
Laundry Laundry Room, Main Level
Exterior
Parking Features Attached Garage, Driveway - Asphalt
Garage Spaces 3.0
Roof Type Asphalt Shingles
Accessibility None
Porch Deck, Front Porch
Total Parking Spaces 3
Building
Water City Water/Connected
Architectural Style (SF) Single Family
Others
Senior Community No
Tax ID 92567150599
Get More Information
- Homes For Sale in Grand Forks, ND
- Homes for Sale in East Grand Forks MN
- Homes for Sale in Warren MN
- Homes for Sale in Crookston MN
- Homes for Sale in Oslo MN
- Homes for Sale in Alvarado MN
- Homes for Sale in Thompson, ND
- Homes for Sale in Larimore ND
- Homes for Sale in Manvel ND
- Homes for Sale in Emerado ND
- Homes for Sale in Grafton ND
- Home for Sale in Hillsboro ND





