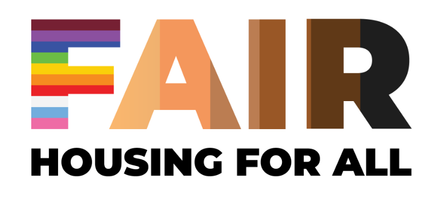UPDATED:
Key Details
Property Type Single Family Home
Listing Status Active
Purchase Type For Sale
Square Footage 3,168 sqft
Price per Sqft $181
Subdivision Rush Creek Reserve
MLS Listing ID 6704752
Style (SF) Single Family
Bedrooms 4
Full Baths 2
Half Baths 1
HOA Fees $43
Year Built 2025
Annual Tax Amount $606
Lot Size 7,811 Sqft
Acres 0.18
Lot Dimensions 58 x 124 x 68 x 124
Property Description
Welcome to the Sophia! This four-bedroom home features unique features throughout, sure to impress anyone who tours this stunning, two-story home. With several exterior elevations to choose from, each one unique from the next, you'll have several different styles to work with to transform this 2,227 square foot home to your liking.
Beginning at this home's open, two-story foyer, you'll find a spacious closet to hang your belongings before heading towards the rear of the home. With each room flowing seamlessly into the next, you'll find this home's open-concept layout is great for family conversation and entertaining. An option to add a dining room bump-out means you'll have additional space for a buffet or credenza.
There's no better place for the family to gather than around the optional fireplace in the family room; make this the focal point of this room and have a great backdrop for family pictures at the same time. The stunning kitchen features ample cabinetry, a spacious walk-in pantry, and a large center island.
Upstairs, you'll find four spacious bedrooms, a laundry room, and a loft area that overlooks the main-floor foyer area. Furthermore, this floorplan also has a lower level ready to finish, which would add a recreation room, an additional bedroom, and a bathroom.
Location
State MN
County Hennepin
Community Rush Creek Reserve
Direction From 94 West, travel south on I-494. Take the Bass Lake Road (Hwy 10) exit and travel west through the city of Maple Grove for approximately 7 miles. Once you pass Fletcher Lane, the entrance to the community will be on your right.
Rooms
Basement Unfinished, Walkout
Interior
Heating Fireplace, Forced Air
Cooling Central
Fireplaces Type Electric
Fireplace Yes
Laundry Laundry Room, Upper Level
Exterior
Parking Features Attached Garage
Garage Spaces 3.0
Roof Type Architectural Shingle
Accessibility None
Total Parking Spaces 3
Building
Builder Name HANS HAGEN HOMES AND M/I HOMES
Water City Water/Connected
Architectural Style (SF) Single Family
Others
HOA Fee Include Professional Mgmt
Senior Community No
Tax ID 2311923420066
Get More Information
- Homes For Sale in Grand Forks, ND
- Homes for Sale in East Grand Forks MN
- Homes for Sale in Warren MN
- Homes for Sale in Crookston MN
- Homes for Sale in Oslo MN
- Homes for Sale in Alvarado MN
- Homes for Sale in Thompson, ND
- Homes for Sale in Larimore ND
- Homes for Sale in Manvel ND
- Homes for Sale in Emerado ND
- Homes for Sale in Grafton ND
- Home for Sale in Hillsboro ND





