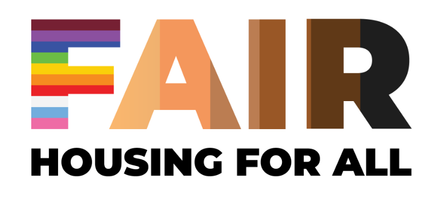OPEN HOUSE
Sun Apr 27, 1:00pm - 3:00pm
UPDATED:
Key Details
Property Type Single Family Home
Listing Status Active
Purchase Type For Sale
Square Footage 2,727 sqft
Price per Sqft $210
Subdivision Brayburn Trails 3Rd Add
MLS Listing ID 6706462
Style (SF) Single Family
Bedrooms 4
Full Baths 2
Half Baths 1
Three Quarter Bath 1
HOA Fees $199
Year Built 2020
Annual Tax Amount $6,119
Lot Size 7,840 Sqft
Acres 0.18
Lot Dimensions 40x132x70x145
Property Description
The main floor living room includes a cozy gas fireplace, creating a warm and inviting atmosphere. The kitchen boasts a large center island, stainless steel appliances, granite countertops, and a spacious pantry. You can easily step outside to the maintenance-free deck, perfect for backyard BBQs and relaxing in the ample yard space.
Upstairs, you'll find three generously sized bedrooms along with a laundry room that offers counter space and cabinets for added convenience. The owner's suite features a stunning bathroom with a ceramic tile shower, a double vanity, and a massive walk-in closet.
The lower level includes a family room with lookout windows, a nicely sized bedroom, and a full bathroom. There's also a great storage room that can be finished to add more square footage; it's currently used as an exercise room, but the possibilities are endless!
Other highlights of this home include an attached two-car garage, a concrete driveway, custom room-darkening window treatments, and a low-maintenance deck. The board-and-batten exterior with stone ensures less upkeep and more time to enjoy your new home!
Location
State MN
County Hennepin
Community Brayburn Trails 3Rd Add
Direction 94 to Dayton Parkway to 117th Ave; right to Brayburn Trail; right to 116th; left to Ranchview; home is on the left
Rooms
Basement Daylight/Lookout Windows, Drain Tiled, Egress Windows, Finished (Livable), Poured Concrete, Sump Pump
Interior
Heating Forced Air
Cooling Central
Fireplaces Type Gas Burning, Living Room
Fireplace Yes
Laundry Upper Level
Exterior
Parking Features Attached Garage, Driveway - Concrete
Garage Spaces 2.0
Roof Type Age 8 Years or Less
Accessibility None
Porch Composite Decking, Covered, Deck, Front Porch
Total Parking Spaces 2
Building
Lot Description Tree Coverage - Light
Water City Water/Connected
Architectural Style (SF) Single Family
Structure Type Concrete
Others
HOA Fee Include Lawn Care,Sanitation,Shared Amenities,Snow Removal,Other
Senior Community No
Tax ID 3312022220042
Acceptable Financing Cash, Conventional, FHA, VA
Listing Terms Cash, Conventional, FHA, VA
Virtual Tour https://tour.vht.com/434457247/11609-ranchview-ln-n-dayton-mn-55369/idx
Get More Information
- Homes For Sale in Grand Forks, ND
- Homes for Sale in East Grand Forks MN
- Homes for Sale in Warren MN
- Homes for Sale in Crookston MN
- Homes for Sale in Oslo MN
- Homes for Sale in Alvarado MN
- Homes for Sale in Thompson, ND
- Homes for Sale in Larimore ND
- Homes for Sale in Manvel ND
- Homes for Sale in Emerado ND
- Homes for Sale in Grafton ND
- Home for Sale in Hillsboro ND





