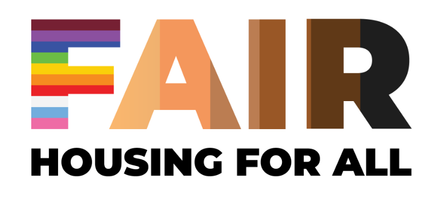UPDATED:
Key Details
Property Type Single Family Home
Listing Status Active
Purchase Type For Sale
Square Footage 3,623 sqft
Price per Sqft $213
Subdivision Woodland Cove
MLS Listing ID 6705263
Style (SF) Single Family
Bedrooms 4
Full Baths 2
Half Baths 1
Three Quarter Bath 1
HOA Fees $155
Year Built 2025
Annual Tax Amount $1,966
Lot Size 9,498 Sqft
Acres 0.22
Lot Dimensions 64x142x70x142
Property Description
Enter this stunning home and you'll instantly be greeted by a flex room, with optional double-door entry, which can serve as an office or multipurpose room. Further back, you'll find an open-concept main living area, where the kitchen blends seamlessly with the dining and family room, making entertaining and family conversation effortless. Add a fireplace to the family room and make this a focal point and a perfect backdrop for family photos. A conveniently located mud room and half bath are located just inside the garage entry as well.
Keep loved ones close at night with all bedrooms located on the upper level, along with the laundry room. This beautiful owner's en-suite showcases a spacious walk-in closet and attached, spa-like bathroom with a freestanding soaking tub, making this space a great place to unwind at the end of the day. Add the optional double-door entry and box-vault ceiling to the owner's suite and make an even bolder statement.
Location
State MN
County Hennepin
Community Woodland Cove
Direction Take Highway 7 to Kings Point Road. Go north on Kings Point Road to Woodland Cove Boulevard. Turn right on Woodland Cove Boulevard into the Woodland Cove community, and continue straight to Bellflower Drive. Turn left onto Bellflower Drive, and the model will be on your left, after the parking lot.
Rooms
Basement Drain Tiled, Finished (Livable), Poured Concrete, Sump Pump, Walkout
Interior
Heating Fireplace, Forced Air
Cooling Central
Fireplaces Type Electric, Family Room, Other
Fireplace Yes
Laundry Upper Level
Exterior
Parking Features Attached Garage, Insulated Garage
Garage Spaces 3.0
Roof Type Architectural Shingle,Asphalt Shingles
Accessibility None
Porch Composite Decking, Deck
Total Parking Spaces 3
Building
Builder Name HANS HAGEN HOMES AND M/I HOMES
Water City Water/Connected
Architectural Style (SF) Single Family
Others
HOA Fee Include Sanitation,Shared Amenities
Senior Community No
Tax ID 3411724410110
Get More Information
- Homes For Sale in Grand Forks, ND
- Homes for Sale in East Grand Forks MN
- Homes for Sale in Warren MN
- Homes for Sale in Crookston MN
- Homes for Sale in Oslo MN
- Homes for Sale in Alvarado MN
- Homes for Sale in Thompson, ND
- Homes for Sale in Larimore ND
- Homes for Sale in Manvel ND
- Homes for Sale in Emerado ND
- Homes for Sale in Grafton ND
- Home for Sale in Hillsboro ND





