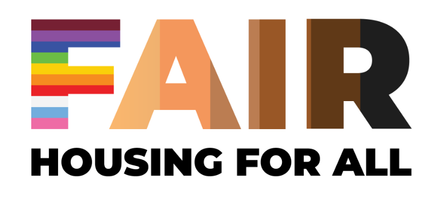UPDATED:
Key Details
Property Type Single Family Home
Listing Status Active
Purchase Type For Sale
Square Footage 3,388 sqft
Price per Sqft $216
Subdivision Valley Crest
MLS Listing ID 6705221
Style (SF) Single Family
Bedrooms 4
Full Baths 3
HOA Fees $531
Year Built 2025
Annual Tax Amount $1,414
Lot Size 0.430 Acres
Acres 0.43
Lot Dimensions 50x126x65x110
Property Description
With the option to finish the lower level, this spacious floorplan will gain a recreation room, additional bedroom, and bathroom. This home also features a 3-car garage for those who need a little extra garage space.
Upon entering this home, the option for a box-fault ceiling in the foyer gives this home added charm. With a front bedroom, optional 3rd bedroom or den, and a bathroom, this space can be utilized for a home office and a guest bedroom with access to a nearby bathroom.
A convenient mud room sits off the garage entry and showcases a walk-in closet to store items.
The family, kitchen, and dining area are all open to each other, so family conversation and entertaining are a breeze. The family room features an option to add a box-vault ceiling and/or a fireplace, creating plenty of character.
For those who are looking for easy living, the main-level owner's suite and laundry room offer convenience, as you won't have to climb stairs to get around.
The owner's suite provides an area to retreat to at the end of a long day and boasts an optional box-vault ceiling. The attached bath has a double-bowl vanity, a shower, and a spacious linen closet. The large walk-in closet provides plenty of space for a wardrobe of any size.
Add an attractive railing to the staircase leading to the lower level for a more open feeling, allowing you to personalize this home even more.
Location
State MN
County Scott
Community Valley Crest
Direction Please take Highway 169 south to the Canterbury Road exit, then turn left to go south on Canterbury Road. Canterbury Road becomes Mystic Lake Drive. The Valley Crest community will be on your right, between County Road 16 (Eagle Creek Boulevard) and Valley View Road.
Rooms
Basement Finished (Livable), Full
Interior
Heating Fireplace
Cooling Central
Fireplaces Type Electric
Fireplace Yes
Laundry Laundry Room, Main Level
Exterior
Parking Features Attached Garage
Garage Spaces 3.0
Roof Type Architectural Shingle
Accessibility None
Porch Deck
Total Parking Spaces 3
Building
Builder Name HANS HAGEN HOMES AND M/I HOMES
Water City Water/Connected
Architectural Style (SF) Single Family
Others
HOA Fee Include Professional Mgmt
Senior Community No
Tax ID 275170010
Get More Information
- Homes For Sale in Grand Forks, ND
- Homes for Sale in East Grand Forks MN
- Homes for Sale in Warren MN
- Homes for Sale in Crookston MN
- Homes for Sale in Oslo MN
- Homes for Sale in Alvarado MN
- Homes for Sale in Thompson, ND
- Homes for Sale in Larimore ND
- Homes for Sale in Manvel ND
- Homes for Sale in Emerado ND
- Homes for Sale in Grafton ND
- Home for Sale in Hillsboro ND





