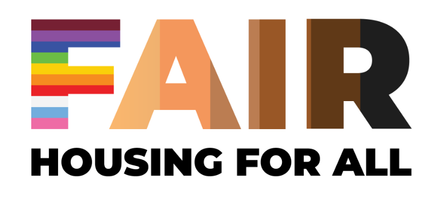UPDATED:
Key Details
Property Type Single Family Home
Listing Status Active
Purchase Type For Sale
Square Footage 6,113 sqft
Price per Sqft $489
MLS Listing ID 6676413
Style (SF) Single Family
Bedrooms 4
Full Baths 1
Half Baths 2
Three Quarter Bath 3
Year Built 2015
Annual Tax Amount $25,294
Lot Size 15.240 Acres
Acres 15.24
Lot Dimensions Irregular
Property Description
The main level features a chef's kitchen outfitted with high-end appliances, premium finishes, and thoughtful design for entertaining and everyday enjoyment. Just off the kitchen, a sun-drenched four-season sunroom with a gas fireplace and walls of windows offers panoramic lake views in every season. The expansive great room is designed to impress, with oversized windows that bring the lake and landscape into the heart of the home.
The primary suite is a private retreat, complete with a spa-inspired luxury bath and dual walk-in dressing rooms. Upstairs, you'll find a rich wood-paneled library, an executive office with inspiring lake views, and a versatile craft or bonus room with a convenient sink—perfect for hobbies, creative work, or additional living space.
The finished lower level is designed for relaxation and recreation, featuring a climate-controlled wine cellar, sauna, steam room, exercise room, ventilated smoke lounge and nearby hot tub overlooking the lake.
Additional highlights include a large luxury outbuilding with heated shop. The opportunities are endless. From landscapers and car collectors to pickle ball or wedding venues, this space will not disappoint. A charming chicken coop and multiple patios for outdoor living with exceptional Lake views. A seamless blend of comfort, craftsmanship, and connection to the outdoors.
This rare and remarkable property is more than a home—it's an experience. Whether for a private residence, a getaway, or a legacy estate, this lakeside vineyard sanctuary offers a lifestyle unlike any other. Welcome Home!
Location
State WI
County St. Croix
Direction Cty E S, W onto 140th Ave, left onto 140th
Rooms
Basement Daylight/Lookout Windows, Drain Tiled, Finished (Livable), Full, Poured Concrete, Storage Space, Sump Pump, Walkout
Interior
Heating Ductless Mini-Split, Fireplace, Forced Air, In-Floor Heating
Cooling Central
Fireplaces Type Full Masonry, Electric, Family Room, Gas Burning, Living Room, Stone, Wood Burning, Other
Fireplace Yes
Laundry Laundry Room, Main Level, Sink, Washer Hookup
Exterior
Exterior Feature Chicken Coop/Barn, Pole Building, Workshop
Parking Features Finished Garage, Attached Garage, Driveway - Concrete, Garage Door Opener, Heated Garage, Insulated Garage
Garage Spaces 3.0
Roof Type Age 8 Years or Less,Architectural Shingle,Pitched
Accessibility None
Porch Composite Decking, Front Porch, Patio, Porch, Terrace
Total Parking Spaces 3
Building
Lot Description Accessible Shoreline, Additional Land Available, Irregular Lot, Tree Coverage - Light, Vineyard
Water Well
Architectural Style (SF) Single Family
Others
Senior Community No
Tax ID 030107010300
Acceptable Financing Cash, Conventional
Listing Terms Cash, Conventional
Virtual Tour https://mediagraphymn.com/real-estate/real-estate-agent-video-tours/new-richmond-wi/795-140th-avenue/
Get More Information
- Homes For Sale in Grand Forks, ND
- Homes for Sale in East Grand Forks MN
- Homes for Sale in Warren MN
- Homes for Sale in Crookston MN
- Homes for Sale in Oslo MN
- Homes for Sale in Alvarado MN
- Homes for Sale in Thompson, ND
- Homes for Sale in Larimore ND
- Homes for Sale in Manvel ND
- Homes for Sale in Emerado ND
- Homes for Sale in Grafton ND
- Home for Sale in Hillsboro ND





