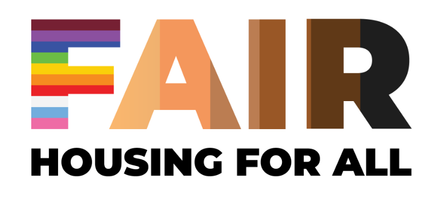UPDATED:
Key Details
Property Type Single Family Home
Listing Status Pending
Purchase Type For Sale
Square Footage 3,364 sqft
Price per Sqft $163
Subdivision Eagle Lake Estates
MLS Listing ID 6697666
Style (SF) Single Family
Bedrooms 4
Full Baths 2
Three Quarter Bath 1
Year Built 1989
Annual Tax Amount $6,102
Lot Size 10,454 Sqft
Acres 0.24
Lot Dimensions 81x131x81x132
Property Description
The main floor features an open concept design where the kitchen, living, and dining areas flow perfectly together - ideal for both everyday life and entertaining guests. You'll also find 3 spacious bedrooms, 2 full bathrooms (including a private primary suite), and a convenient laundry/mud room all on one level!
Kitchen was completely remodeled in 2019 and features alder wood cabinetry, hardwood floors, premium LG appliances, quartz countertops, stylish tile backsplash, huge center island, and a dedicated coffee/wine area.
Enjoy cozy evenings by the wood burning fireplace in the spacious living area with southern facing windows that flood the space with natural light.
Step outside to the deck overlooking the fully fenced-in backyard, surrounded by mature trees.
Primary bedroom is freshly painted and features a large walk-in closet and updated bathroom with separate tub and shower.
The lower level provides additional living space with a dry bar, a fourth bedroom, freshly redone 3/4 bathroom, flex area, and massive storage room - there's a place for everything!
Lower level also features a walk-out to the backyard with a patio area below the deck.
Home has easily accessible, oversized two-car garage with concrete driveway and great functionality in both the front and backyards.
Other updates include: Exterior paint (2018), basement paint/flooring/trim (2018), storage shed (2020), water softner & brine bin (2022), roof (2023), windows (2023), furnace (2023), water heater (2024), and A/C (2024).
Enjoy the convenience of quick access to numerous amenities (parks, walking trails, restaurants, shopping) and highways, making your daily commute a breeze, while being tucked away in a quiet neighborhood!
Location
State MN
County Hennepin
Community Eagle Lake Estates
Direction Pheasant Lane
Rooms
Basement Concrete Block, Finished (Livable), Full, Storage Space, Walkout
Interior
Heating Forced Air
Cooling Central
Fireplaces Type Brick, Family Room, Wood Burning
Fireplace Yes
Laundry Gas Dryer Hookup, Laundry Room, Main Level, Sink
Exterior
Exterior Feature Storage Shed
Parking Features Attached Garage, Driveway - Concrete
Garage Spaces 2.0
Roof Type Age 8 Years or Less,Asphalt Shingles
Accessibility None
Porch Deck, Patio, Rear Porch
Total Parking Spaces 2
Building
Lot Description Tree Coverage - Medium
Water City Water/Connected
Architectural Style (SF) Single Family
Structure Type Block
Others
Senior Community No
Tax ID 2511922330020
Acceptable Financing Cash, Conventional, FHA, VA
Listing Terms Cash, Conventional, FHA, VA
Get More Information
- Homes For Sale in Grand Forks, ND
- Homes for Sale in East Grand Forks MN
- Homes for Sale in Warren MN
- Homes for Sale in Crookston MN
- Homes for Sale in Oslo MN
- Homes for Sale in Alvarado MN
- Homes for Sale in Thompson, ND
- Homes for Sale in Larimore ND
- Homes for Sale in Manvel ND
- Homes for Sale in Emerado ND
- Homes for Sale in Grafton ND
- Home for Sale in Hillsboro ND





