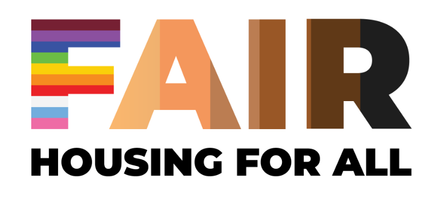UPDATED:
Key Details
Property Type Commercial
Listing Status Active
Purchase Type For Sale
Square Footage 11,300 sqft
Price per Sqft $188
Subdivision St Bridget Add
MLS Listing ID 6697049
Year Built 1988
Annual Tax Amount $22,256
Lot Size 0.259 Acres
Acres 0.26
Lot Dimensions 201x220x13x132x207
Property Description
Property & Unit Description:
Two buildings, each with 6 units-built townhouse style with attached 2 car garage per unit.
Unit Description's:
1453 Building: Six – 3-bedroom units, with 2 bathroom's – approximately 1,000 square feet - constructed in 1988.
This townhome complex is located on the South side of River Falls and features three bedrooms, and two bathrooms. There is a two-car attached garage with additional parking directly in front of each garage. At approximately 1, 000 square feet of living space, the spacious split-level layout includes two bedrooms and one full bathroom on the lower level, with an additional bedroom and bathroom located on the upper level. Open layout kitchen, dining room and living room area with a patio door that opens up to a private balcony. Each unit is equipped with a stove, refrigerator, dishwasher, microwave, wall air conditioner, washer, and dryer.
Tenants are responsible for gas, electric, water, sewer, and a monthly trash fee. The unit is equipped with electric baseboard heat and wall air conditioning. Lawn care and snow removal are included in the rent.
1477 Building – Six – 3-bedroom units, with 2 bathroom's – approximately 1,100 square feet - Constructed in 1989:
This townhome complex is located on the South side of River Falls and features three bedrooms, and two bathrooms. There is a two-car attached garage with additional parking directly in front of each garage. At approximately 1, 100 square feet of living space, the spacious split-level layout includes two bedrooms and one full bathroom on the lower level, with an additional bedroom and bathroom located on the upper level. Open layout kitchen, dining room and living room area with a patio door that opens up to a private balcony. Each unit is equipped with a stove, refrigerator, dishwasher, microwave, washer, and dryer.
Tenants are responsible for gas, electric, water, sewer, and a monthly trash fee. The unit is equipped with central air and forced air heat. Lawn care and snow removal are included in the rent.
Zoning:
R-2 multi-family medium density
Information deemed accurate but not guaranteed, agents and buyers to verify all information. Measurements are approximate. See financial attachments, rent roll, property taxes and brochure
Location
State WI
County Pierce
Community St Bridget Add
Direction Hwy 35 to River Falls, to Main Street, follow until Cemetery Road, left to Emory Circle
Interior
Heating Baseboard, Forced Air, Other
Cooling Central, Wall
Exterior
Parking Features Attached Garage, Paved Lot
Garage Spaces 24.0
Utilities Available Electric Separate, Heating Separate, Hot Water Separate
Roof Type Age Over 8 Years
Accessibility None
Porch Deck
Total Parking Spaces 24
Building
Lot Description Irregular Lot, Tree Coverage - Light
Water City Water/Connected
Others
Senior Community No
Tax ID 276011740200
Get More Information
- Homes For Sale in Grand Forks, ND
- Homes for Sale in East Grand Forks MN
- Homes for Sale in Warren MN
- Homes for Sale in Crookston MN
- Homes for Sale in Oslo MN
- Homes for Sale in Alvarado MN
- Homes for Sale in Thompson, ND
- Homes for Sale in Larimore ND
- Homes for Sale in Manvel ND
- Homes for Sale in Emerado ND
- Homes for Sale in Grafton ND
- Home for Sale in Hillsboro ND





