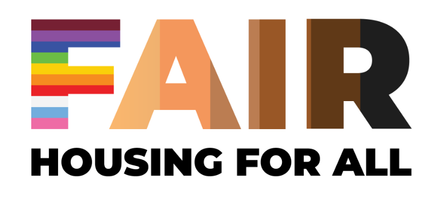$399,900
Est. payment /mo
4 Beds
4 Baths
2,640 SqFt
UPDATED:
Key Details
Sold Price $399,900
Property Type Single Family Home
Listing Status Sold
Purchase Type For Sale
Square Footage 2,640 sqft
Price per Sqft $151
MLS Listing ID 6693272
Style (SF) Single Family
Bedrooms 4
Full Baths 2
Half Baths 1
Three Quarter Bath 1
Year Built 2020
Annual Tax Amount $5,952
Lot Size 0.400 Acres
Property Description
This stunning custom-built home, completed in 2021, offers four bedrooms and four bathrooms, and perfectly blends modern amenities with everyday convenience in the heart of Norwood Young America. The kitchen is a dream, featuring pristine white cabinetry, sleek stainless steel appliances, a center island with breakfast bar seating, and luxury plank flooring. Bathed in natural light, this space feels bright, open, and inviting. Adjacent to the kitchen, the spacious dining room boasts a convenient coffee bar with additional cabinetry for extra storage or pantry essentials. It also provides access to the maintenance-free 15x12 deck, ideal for seamless indoor-outdoor entertaining. The expansive main-level living room showcases plush carpeting, a stylish ceiling fan, and large windows that flood the space with natural light, creating a warm and inviting atmosphere. The main-level primary bedroom offers cozy carpeting, a ceiling fan, and recessed lighting, along with a private full bathroom with a spacious walk-in closet. The bathroom is thoughtfully designed with a tub/shower combo, built-in shelving for extra storage, a sleek single vanity, and luxury vinyl plank flooring. The 7x4 walk-in closet features wire built-ins for optimal organization. The main-level laundry room is equipped with a Samsung washer and dryer, a convenient utility sink, and ample storage, making laundry day effortless and efficient. Just steps from the laundry room, you'll find a convenient ¾ bathroom featuring a walk-in shower, built-in shelving, a modern single vanity, and luxury plank flooring. Located in the finished lower level, the expansive family room is perfect for lounging or creating a recreational space. It features plush carpeting, recessed lighting, and a stylish board and batten accent wall, adding character and charm. The lower level features three bedrooms. The first bedroom offers cozy carpeting, a ceiling fan, a lookout window, and a spacious 6x5 walk-in closet. It also includes a private full bathroom with a tub/shower combo, a sleek single vanity, and luxury plank flooring.
The second and third lower-level bedrooms are similar in size, each featuring plush carpeting, lookout windows, and ample closet space. Both rooms are conveniently located just steps away from a nearby ½ bathroom. This home boasts an oversized, heated, and insulated three-car garage, thoughtfully designed with a wall separating the two-stall and single-stall areas. It includes a spacious workbench area and an 8x8 storage room. The partially fenced backyard is perfect for outdoor enjoyment and entertaining, featuring a maintenance free 15x12 deck and a spacious 22x12 patio. Don't miss the opportunity to own this stunning, custom-built modern home—move-in ready and waiting for you!
The second and third lower-level bedrooms are similar in size, each featuring plush carpeting, lookout windows, and ample closet space. Both rooms are conveniently located just steps away from a nearby ½ bathroom. This home boasts an oversized, heated, and insulated three-car garage, thoughtfully designed with a wall separating the two-stall and single-stall areas. It includes a spacious workbench area and an 8x8 storage room. The partially fenced backyard is perfect for outdoor enjoyment and entertaining, featuring a maintenance free 15x12 deck and a spacious 22x12 patio. Don't miss the opportunity to own this stunning, custom-built modern home—move-in ready and waiting for you!
Location
State MN
County Carver
Interior
Heating Forced Air
Cooling Central
Laundry Laundry Room, Main Level, Sink
Exterior
Parking Features Finished Garage, Attached Garage, Driveway - Concrete, Garage Door Opener, Heated Garage, Insulated Garage
Garage Spaces 3.0
Roof Type Age 8 Years or Less
Building
Lot Description Tree Coverage - Light
Water City Water/Connected
Others
Acceptable Financing Cash, Conventional, FHA, Other
Listing Terms Cash, Conventional, FHA, Other
Read Less Info
Listed by eXp Realty
Get More Information
Quick Search
- Homes For Sale in Grand Forks, ND
- Homes for Sale in East Grand Forks MN
- Homes for Sale in Warren MN
- Homes for Sale in Crookston MN
- Homes for Sale in Oslo MN
- Homes for Sale in Alvarado MN
- Homes for Sale in Thompson, ND
- Homes for Sale in Larimore ND
- Homes for Sale in Manvel ND
- Homes for Sale in Emerado ND
- Homes for Sale in Grafton ND
- Home for Sale in Hillsboro ND





