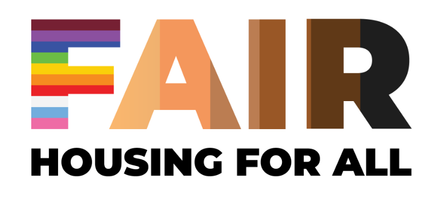UPDATED:
Key Details
Property Type Single Family Home
Listing Status Active
Purchase Type For Sale
Square Footage 3,680 sqft
Price per Sqft $176
Subdivision Prairie Hills Of East Bethel
MLS Listing ID 6696195
Style (SF) Single Family
Bedrooms 4
Full Baths 1
Half Baths 1
Three Quarter Bath 1
Year Built 2025
Annual Tax Amount $139
Lot Size 2.070 Acres
Acres 2.07
Lot Dimensions 300x300
Property Description
Welcome home to Prairie Hills, a new development located in East Bethel, MN. This is just one of 11 lots available! This is "The Westbury", a custom 2 story on 2.07 acres, designed by TH Construction. The Westbury consists of an open concept kitchen with a large quartz center island complimented by quartz countertops, tons of cabinet space, and custom-built cabinetry. Connected is a beautiful dining room, large family room with tons of natural light and a gas burning fireplace with stone surround. The main level also consists of a spacious den and a mud room connected to a large 4 stall garage! Take a walk upstairs to the alluring primary suite with vaulted ceilings and a walk in closet. Large primary bathroom consists of a dual bowl vanity and a walk in tile shower! This second level also consists of three more spacious bedrooms, a full bathroom, and a laundry room. The Basement is unfinished but with potential for a 5th bedroom, 4th bathroom, and a large family room. Landscape allowance included in the price.
TH Construction, a local quality builder, same name and address for over 35+ years, can draw and design from scratch also, make your dreams a reality!
Location
State MN
County Anoka
Community Prairie Hills Of East Bethel
Direction East down 221st around curves to county Rd 74, take left follow east about 1 mile, take right onto Tippecanoe St, into New Prairie Hills Development
Rooms
Basement Drain Tiled, Poured Concrete, Walkout
Interior
Heating Fireplace, Forced Air
Cooling Central
Fireplaces Type Gas Burning, Stone
Fireplace Yes
Laundry Electric Dryer Hookup, Laundry Room, Sink, Upper Level, Washer Hookup
Exterior
Parking Features Attached Garage, Driveway - Asphalt
Garage Spaces 4.0
Roof Type Age 8 Years or Less,Asphalt Shingles
Accessibility None
Total Parking Spaces 4
Building
Lot Description Sod Included in Price
Builder Name T H CONSTRUCTION OF ANOKA INC
Water Private, Well
Architectural Style (SF) Single Family
Structure Type Concrete,Frame
Others
Senior Community No
Tax ID 143323240013
Get More Information
- Homes For Sale in Grand Forks, ND
- Homes for Sale in East Grand Forks MN
- Homes for Sale in Warren MN
- Homes for Sale in Crookston MN
- Homes for Sale in Oslo MN
- Homes for Sale in Alvarado MN
- Homes for Sale in Thompson, ND
- Homes for Sale in Larimore ND
- Homes for Sale in Manvel ND
- Homes for Sale in Emerado ND
- Homes for Sale in Grafton ND
- Home for Sale in Hillsboro ND





