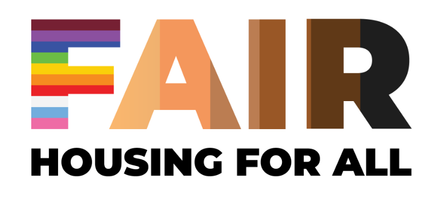UPDATED:
Key Details
Property Type Single Family Home
Listing Status Pending
Purchase Type For Sale
Square Footage 3,932 sqft
Price per Sqft $180
Subdivision Minnehaha Pkwy Add
MLS Listing ID 6674236
Style (SF) Single Family
Bedrooms 4
Full Baths 1
Three Quarter Bath 3
Year Built 2012
Annual Tax Amount $10,122
Lot Size 6,098 Sqft
Acres 0.14
Lot Dimensions .
Property Description
Welcome to Your New Oasis in Keewaydin!
This charming 4-bedrooms (possibly 5), 4 bathroom two-story home, built by Sustainable 9, combines timeless character with all the comforts of modern living. From the moment you step onto the inviting front porch, you'll be greeted by natural light flooding the spacious gathering room, featuring a stunning two-sided fireplace. The kitchen is a chef's dream with an oversized center island, ample counter and cabinet space, and a welcoming dining area - perfect for hosting family and friends.
The main level also includes a versatile bedroom (or office) with an adjacent three-quarter bathroom. Upstairs, the vaulted primary suite offers dual vanities, a tiled shower, and a private water closet. An additional bedroom, full bathroom, laundry, and loft area (with potential for a future bedroom) complete the upper level.
The finished lower level is ideal for entertaining, with an expansive amusement room, a fourth bedroom, and an additional bathroom. A mudroom leads to the outdoor patio, fenced yard, and detached two-car garage. Enjoy bonfires in the backyard or coffee on the covered front porch - the perfect place to unwind.
All of this is within walking distance to your favorite spots, making this an ideal location to start your next chapter. Welcome home, just in time for summer fun!
Location
State MN
County Hennepin
Community Minnehaha Pkwy Add
Direction 4th Ave to 48th Street-West to 33rd
Rooms
Basement Drain Tiled, Egress Windows, Finished (Livable), Full, Sump Pump
Interior
Heating Fireplace, Forced Air, Zoned
Cooling Central, Zoned
Fireplaces Type 2-Sided, Gas Burning
Fireplace Yes
Laundry Gas Dryer Hookup, Laundry Closet, Upper Level, Washer Hookup
Exterior
Exterior Feature Additional Garage
Parking Features Detached Garage, Driveway - Asphalt, Garage Door Opener
Garage Spaces 2.0
Roof Type Age Over 8 Years,Asphalt Shingles
Accessibility None
Porch Covered, Front Porch, Patio
Total Parking Spaces 2
Building
Water City Water - In Street, City Water/Connected
Architectural Style (SF) Single Family
Others
Senior Community No
Tax ID 1802823230010
Acceptable Financing Cash, Conventional
Listing Terms Cash, Conventional
Virtual Tour https://mint-real-estate-photography.aryeo.com/sites/opgqrjo/unbranded
Get More Information
- Homes For Sale in Grand Forks, ND
- Homes for Sale in East Grand Forks MN
- Homes for Sale in Warren MN
- Homes for Sale in Crookston MN
- Homes for Sale in Oslo MN
- Homes for Sale in Alvarado MN
- Homes for Sale in Thompson, ND
- Homes for Sale in Larimore ND
- Homes for Sale in Manvel ND
- Homes for Sale in Emerado ND
- Homes for Sale in Grafton ND
- Home for Sale in Hillsboro ND





