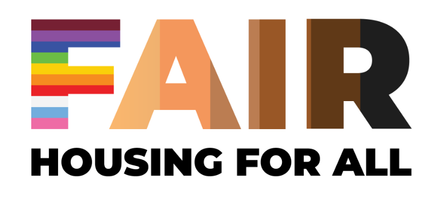UPDATED:
Key Details
Property Type Single Family Home
Listing Status Active
Purchase Type For Sale
Square Footage 3,466 sqft
Price per Sqft $181
Subdivision Highlands/River Pointe
MLS Listing ID 6695372
Style (SF) Single Family
Bedrooms 3
Full Baths 2
Three Quarter Bath 1
HOA Fees $188
Year Built 2022
Annual Tax Amount $5,718
Lot Size 0.260 Acres
Acres 0.26
Lot Dimensions 65x176x65x180
Property Description
Built in 2022, this stunning detached Villa, (The Brighton Plan) was immediately upgraded, after purchase by the owners, and fully remodeled into a bright white beautiful kitchen, featuring upgraded LG Appliances, a huge quartz island with a breakfast bar and walk-in pantry. The original kitchen cabinets were thoughtfully repurposed, adding extra storage in the garage and built-ins in the fully finished lower-level family room, adding more living space. The owners also added cabinetry in the main floor laundry room for added convenience. There is also a walk-in closet off the mud room, and the lower level has a large walk-in storage room off the main room, ensuring ample space for Everything!
Luxury vinyl plank flooring throughout the main level, and a luxurious tile shower in the owner's suite, plus a walk-in closet in the primary bedroom.
This lifestyle gives you peace of mind and freedom to head to the cabin for the weekend or travel the world with maintenance-free living, as lawn care and snow removal are included. Plus, a professionally maintained yard with an in-ground sprinkler system. Outside, enjoy your quiet covered front porch. Close to freeways, shopping, dining & more. Just move right in and Relax!
Location
State MN
County Wright
Community Highlands/River Pointe
Direction 101 to County Road 36 and turn East towards 53rd. Take 53rd to Randolph. Take a right on Randolph and another right onto 52nd Ave NE to the property on the right.
Rooms
Basement Daylight/Lookout Windows, Drainage System, Finished (Livable), Full, Poured Concrete, Storage Space, Sump Pump
Interior
Heating Forced Air
Cooling Central
Fireplaces Type Gas Burning, Living Room, Stone
Fireplace Yes
Laundry Laundry Room, Main Level
Exterior
Parking Features Attached Garage, Driveway - Asphalt, Garage Door Opener, Storage
Garage Spaces 3.0
Roof Type Age 8 Years or Less
Accessibility Door Lever Handles
Porch Front Porch
Total Parking Spaces 3
Building
Lot Description Tree Coverage - Heavy
Water City Water/Connected
Architectural Style (SF) Single Family
Others
HOA Fee Include Lawn Care,Outside Maintenance,Professional Mgmt,Snow Removal
Senior Community No
Tax ID 118310008040
Acceptable Financing Cash, Conventional, FHA, VA
Listing Terms Cash, Conventional, FHA, VA
Get More Information
- Homes For Sale in Grand Forks, ND
- Homes for Sale in East Grand Forks MN
- Homes for Sale in Warren MN
- Homes for Sale in Crookston MN
- Homes for Sale in Oslo MN
- Homes for Sale in Alvarado MN
- Homes for Sale in Thompson, ND
- Homes for Sale in Larimore ND
- Homes for Sale in Manvel ND
- Homes for Sale in Emerado ND
- Homes for Sale in Grafton ND
- Home for Sale in Hillsboro ND





