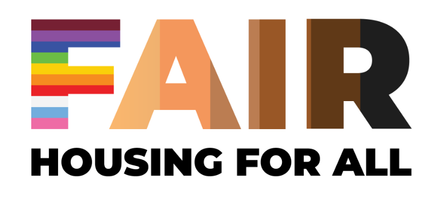UPDATED:
Key Details
Property Type Single Family Home
Listing Status Active
Purchase Type For Sale
Square Footage 3,492 sqft
Price per Sqft $256
MLS Listing ID 6682612
Style (SF) Single Family
Bedrooms 4
Full Baths 3
Half Baths 1
Year Built 1999
Annual Tax Amount $5,426
Lot Size 80.000 Acres
Acres 80.0
Lot Dimensions 1308x2644x1339x2644
Property Description
The property spans a generous 80 acres, offering endless possibilities. Envision cultivating your own hobby farm, hosting a grand wedding venue, or creating a family compound with multiple houses. The land is not only ideal for those with agricultural aspirations but also presents a lucrative opportunity to lease to neighboring farmers. There's also abundant wildlife for the avid sportsman. Homeowner has been approached by several people in the community to lease the hunting rights.
Upon entering, you're greeted by a grand entryway that sets the tone for the elegance that lies within. Hardwood floors add a timeless charm, while new deluxe carpeting ensures cozy living spaces. The home is awash with natural light, highlighting the new lighting fixtures and gleaming brand-new appliances. The heart of the home is the kitchen, featuring a granite top center island—a perfect gathering spot for family and friends.
For the car enthusiast or hobbyist, the 3-stall garage provides ample space. The large owner's suite is a retreat of its own, with a full private bath that includes double sinks, custom-etched glass, tile floors, and a soothing jacuzzi tub. Practicality isn't overlooked, with a laundry room that offers great space, counter, sink, and plentiful storage.
This home isn't just a living space, it's a canvas for your dreams, where luxury meets versatility, and where your future can flourish. Welcome to your next chapter. Welcome home.
Location
State MN
County Benton
Direction From Foley, MN: Head southwest on Broadway Ave toward Main St. Continue onto 65th St NE. Turn left (North) onto 165th Ave NE/Benton Co Rd 7. Home on the left (West).
Rooms
Basement Daylight/Lookout Windows, Drain Tiled, Finished (Livable)
Interior
Heating Forced Air
Cooling Central
Fireplaces Type Family Room, Free Standing, Gas Burning, Living Room, Wood Burning
Fireplace Yes
Laundry Electric Dryer Hookup, Laundry Room, Main Level, Sink, Washer Hookup
Exterior
Exterior Feature Pole Building
Parking Features Attached Garage, Driveway - Concrete, Electric, Floor Drain, Garage Door Opener
Garage Spaces 3.0
Roof Type Age Over 8 Years,Asphalt Shingles,Pitched
Accessibility None
Porch Deck, Front Porch, Patio
Total Parking Spaces 3
Building
Lot Description Green Acres, Suitable for Horses, Tillable, Tree Coverage - Medium
Water Private, Well
Architectural Style (SF) Single Family
Structure Type Block,Frame
Others
Senior Community No
Tax ID 080027100
Acceptable Financing Cash, Conventional, VA
Listing Terms Cash, Conventional, VA
Virtual Tour https://wellcomemat.com/embed/5961147373c41m1r9?mls=1
Get More Information
- Homes For Sale in Grand Forks, ND
- Homes for Sale in East Grand Forks MN
- Homes for Sale in Warren MN
- Homes for Sale in Crookston MN
- Homes for Sale in Oslo MN
- Homes for Sale in Alvarado MN
- Homes for Sale in Thompson, ND
- Homes for Sale in Larimore ND
- Homes for Sale in Manvel ND
- Homes for Sale in Emerado ND
- Homes for Sale in Grafton ND
- Home for Sale in Hillsboro ND





