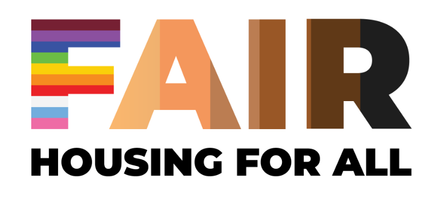UPDATED:
Key Details
Property Type Single Family Home
Listing Status Pending
Purchase Type For Sale
Square Footage 3,756 sqft
Price per Sqft $226
MLS Listing ID 6676920
Style (SF) Single Family
Bedrooms 3
Full Baths 1
Half Baths 1
Three Quarter Bath 1
Year Built 2006
Annual Tax Amount $7,912
Lot Size 3.560 Acres
Acres 3.56
Lot Dimensions Irregular
Property Description
The foyer opens to a spacious home office with large picture windows, built-in shelving, and plush carpeting—ideal for remote work. The chef's kitchen features warm-toned cabinetry, wooden floors, granite countertops, a large center island with breakfast bar seating, and stainless steel appliances—including a double oven, stovetop, dishwasher, and beverage fridge—all updated within the last three years. A water osmosis system and 5x5 pantry enhance functionality. Adjacent, the dining room boasts a bay window with a built-in bench and access to a 13x11 screened-in porch and an 11x9 maintenance-free deck—perfect for indoor/outdoor entertaining. The inviting main-floor living room features built-in cabinetry, a gas fireplace with a tile surround, a ceiling sound system, and large windows for natural light. The luxurious primary suite includes tray ceilings, a ceiling fan, custom drapes, plush carpeting, and a spacious 12x10 walk-in closet. The en-suite bathroom offers heated floors, a tiled walk-in shower, an oversized soaking tub, and double vanities. A conveniently located main-level laundry room, equipped with heated floors, ample cabinetry, counter space, and front-loading Electrolux washer/dryer, sits near the half-bath and finished three-car garage. The heated garage features epoxy floors, a tiled wall, a utility sink, generous storage, and access to both the backyard deck and three-season porch. The lower-level family room, with plush carpeting and a gas fireplace, opens to the backyard patio and pool. A well-appointed bar area features a full-size refrigerator, two-tiered countertops with high-top seating, cabinetry, a Bosch dishwasher, and a microwave—perfect for entertaining. A unique chandelier highlights the spacious recreation area. Two additional bedrooms provide comfort and versatility—one with backyard views, the other with a Murphy bed and a 10x3 closet. The lower-level ¾ bath includes a walk-in shower, tiled floors, and dual entrances for easy outdoor access.
Outdoor spaces are exceptional, featuring a 56x23 stamped concrete patio with a hot tub inside an enclosed gazebo, a heated pathway, and a retractable awning for shade. The fenced-in, partially above-ground pool is perfect for summer relaxation. The property also includes a vineyard, extensive perennial gardens, natural prairie plantings, and a fenced-in garden with pear and apple trees, a raspberry patch, raised beds, and a custom chicken coop with a gardening shed. Enjoy breathtaking valley views, frequent wildlife sightings, and picturesque sunrises from the backyard. Additional highlights include a 13x11 screened-in porch with a ceiling fan and sound system, a newer heat pump (2021), HVAC system (2021), brand-new roof (2024), and fresh paint (2025). This remarkable property offers an unparalleled blend of elegance, comfort, and natural beauty.
Location
State MN
County Rice
Direction From County Highway 2, turn onto Deuce Road, Continue on Deuce Road to Pillsbury Avenue. At the traffic circle, take the first exit onto E 280th Street, Turn left onto Canby Avenue, Turn left onto 44th Street W.
Rooms
Basement Concrete Block, Drain Tiled, Egress Windows, Finished (Livable), Storage Space, Sump Pump, Walkout
Interior
Heating Forced Air, Heat Pump, Humidifier, In-Floor Heating
Cooling Heat Pump
Fireplaces Type Family Room, Gas Burning, Living Room
Fireplace Yes
Laundry Laundry Room, Main Level, Sink
Exterior
Exterior Feature Gazebo, Storage Shed
Parking Features Finished Garage, Attached Garage, Driveway - Asphalt, Driveway - Concrete, Garage Door Opener, Heated Garage, Insulated Garage, Storage
Garage Spaces 3.0
Roof Type Age 8 Years or Less,Asphalt Shingles
Accessibility None
Porch Awning(s), Composite Decking, Covered, Deck, Front Porch, Patio, Porch, Screened
Total Parking Spaces 3
Building
Lot Description Irregular Lot
Water Well
Architectural Style (SF) Single Family
Others
Senior Community No
Tax ID 0211275001
Acceptable Financing Cash, Conventional, FHA, Other
Listing Terms Cash, Conventional, FHA, Other
Virtual Tour https://my.matterport.com/show/?m=B8stovaYMyp&mls=1
Get More Information
- Homes For Sale in Grand Forks, ND
- Homes for Sale in East Grand Forks MN
- Homes for Sale in Warren MN
- Homes for Sale in Crookston MN
- Homes for Sale in Oslo MN
- Homes for Sale in Alvarado MN
- Homes for Sale in Thompson, ND
- Homes for Sale in Larimore ND
- Homes for Sale in Manvel ND
- Homes for Sale in Emerado ND
- Homes for Sale in Grafton ND
- Home for Sale in Hillsboro ND





