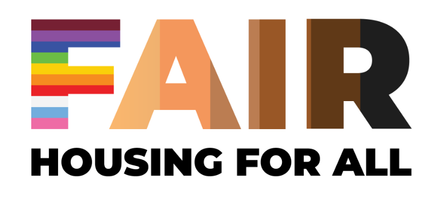OPEN HOUSE
Thu May 22, 12:00pm - 5:00pm
Fri May 23, 12:00pm - 5:00pm
Sat May 24, 12:00pm - 5:00pm
Sun May 25, 12:00pm - 5:00pm
Thu May 29, 12:00pm - 5:00pm
Fri May 30, 12:00pm - 5:00pm
Sat May 31, 12:00pm - 5:00pm
UPDATED:
Key Details
Property Type Single Family Home
Listing Status Active
Purchase Type For Sale
Square Footage 5,283 sqft
Price per Sqft $274
Subdivision Huntersbrook First Add
MLS Listing ID 6673296
Style (SF) Single Family
Bedrooms 5
Full Baths 2
Half Baths 1
Three Quarter Bath 2
HOA Fees $99
Year Built 2025
Annual Tax Amount $3,872
Lot Size 10,018 Sqft
Acres 0.23
Lot Dimensions 90x129x70x129
Property Description
crafted arches welcoming you into the spacious open floor plan and creating a warm and inviting
atmosphere. At the heart of the home lies the gourmet kitchen, a chef's paradise equipped with
top-of-the-line appliances, custom cabinetry, and ample counter space. Adjacent to the kitchen is a prep
kitchen w/ pantry, the dinette and a cozy sunroom. The main level also offers a spacious great room,
private office and a formal dining room. Retreat to the luxurious owner's bath, a spa-like oasis
featuring a dual vanity, a soaking tub, and a spacious walk-in shower, designed for ultimate relaxation.
Three additional bedrooms, a centrally located loft, a spacious laundry room, a full hall bath, and a ¾
en-suite bath complete the upper level.
The lower level is perfect for entertaining, featuring a stylish wet bar and a multipurpose room with a
golf simulator! The 5th bedroom, additional office/flex room, 3/4 bath, and spacious recreation room
complete the lower level. Stonegate Builders construction quality and finishes are unmatched by any
competitor!
Huntersbrook residence also get to enjoy a private pool and clubhouse! Victoria Elementary, Chaska East
Middle and Chanhassen High School.
Location
State MN
County Carver
Community Huntersbrook First Add
Direction Highway 5 West, South on County Rd 11, Right on Harvest Trail into Huntersbrook, Left on Creekside Lane, Right on Rolling Hills Parkway.
Rooms
Basement Drain Tiled, Finished (Livable), Poured Concrete, Sump Pump, Walkout
Interior
Heating Fireplace, Forced Air, In-Floor Heating, Zoned
Cooling Central, Zoned
Fireplaces Type Gas Burning
Fireplace Yes
Laundry Laundry Room, Upper Level
Exterior
Parking Features Attached Garage, Driveway - Asphalt, Garage Door Opener, Insulated Garage
Garage Spaces 3.0
Accessibility None
Porch Deck
Total Parking Spaces 3
Building
Builder Name GONYEA HOMES AND REMODELING & STONEGATE BUILDERS
Water City Water/Connected
Architectural Style (SF) Single Family
Others
HOA Fee Include Shared Amenities
Senior Community No
Tax ID 655700100
Get More Information
- Homes For Sale in Grand Forks, ND
- Homes for Sale in East Grand Forks MN
- Homes for Sale in Warren MN
- Homes for Sale in Crookston MN
- Homes for Sale in Oslo MN
- Homes for Sale in Alvarado MN
- Homes for Sale in Thompson, ND
- Homes for Sale in Larimore ND
- Homes for Sale in Manvel ND
- Homes for Sale in Emerado ND
- Homes for Sale in Grafton ND
- Home for Sale in Hillsboro ND





