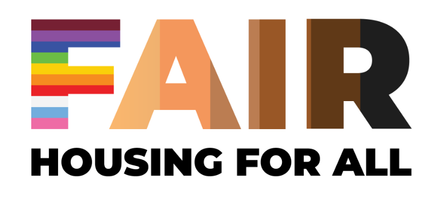UPDATED:
Key Details
Property Type Single Family Home
Listing Status Active
Purchase Type For Sale
Square Footage 4,960 sqft
Price per Sqft $154
Subdivision Arbor Ridge 2Nd Add
MLS Listing ID 6670590
Style (SF) Single Family
Bedrooms 4
Full Baths 2
Half Baths 1
Three Quarter Bath 1
HOA Fees $54
Year Built 2022
Annual Tax Amount $8,650
Lot Size 8,276 Sqft
Acres 0.19
Lot Dimensions 66x132x65x135
Property Description
The inviting front porch leads you into an open-concept layout featuring a gourmet kitchen, casual as well as formal dining options and a spacious living room with a cozy fireplace creating a welcoming atmosphere for gatherings and relaxation. An abundance of windows with custom blinds and oversized (8 foot) doors provide natural light and add to the spacious feel.
The chef-inspired kitchen boasts a double oven, a butler's pantry, and a spacious central island — perfect for meal prep or casual dining. Stainless appliances, tile backsplash and quartz countertops compliment the modern design.
Upstairs features 4 bedrooms and laundry on one level. The owner's suite is a true retreat, with a luxurious ensuite complete with a double sink, soaking tub, separate shower, and a spacious walk-in closet. Three additional bedrooms and a large bonus room provide plenty of room to suit your needs.
Outside, the backyard features a large deck and a stamped cement patio, providing a beautiful space to enjoy outdoor living, whether you're hosting gatherings or simply relaxing. Just a short walk from the community pool and clubhouse.
This home is a wonderful opportunity for those seeking comfort, convenience, and potential. Schedule a tour today and imagine the possibilities of making this space your own!
Location
State MN
County Washington
Community Arbor Ridge 2Nd Add
Direction Bailey Road to Woodlane Drive. South on Woodlane Dr to Hargis Pkwy. East on Hargis to Arbor Drive. North on Arbor Dr to Home.
Rooms
Basement Drain Tiled, Full, Poured Concrete, Unfinished
Interior
Heating Forced Air
Cooling Central
Fireplaces Type Family Room, Gas Burning
Fireplace Yes
Laundry Upper Level
Exterior
Parking Features Attached Garage, Driveway - Asphalt
Garage Spaces 3.0
Roof Type Age 8 Years or Less,Asphalt Shingles
Accessibility None
Porch Deck, Patio
Total Parking Spaces 3
Building
Water City Water/Connected
Architectural Style (SF) Single Family
Others
HOA Fee Include Recreation Facility
Senior Community No
Tax ID 2902821210090
Acceptable Financing Cash, Conventional, FHA, VA
Listing Terms Cash, Conventional, FHA, VA
Virtual Tour https://tourfactory.com/idxr3190439
Get More Information
- Homes For Sale in Grand Forks, ND
- Homes for Sale in East Grand Forks MN
- Homes for Sale in Warren MN
- Homes for Sale in Crookston MN
- Homes for Sale in Oslo MN
- Homes for Sale in Alvarado MN
- Homes for Sale in Thompson, ND
- Homes for Sale in Larimore ND
- Homes for Sale in Manvel ND
- Homes for Sale in Emerado ND
- Homes for Sale in Grafton ND
- Home for Sale in Hillsboro ND





