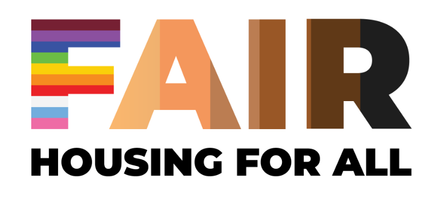UPDATED:
Key Details
Property Type Single Family Home
Listing Status Active
Purchase Type For Sale
Square Footage 2,582 sqft
Price per Sqft $231
Subdivision Magnuson Add
MLS Listing ID 6670338
Style (SF) Single Family
Bedrooms 3
Full Baths 2
Half Baths 1
Year Built 1974
Annual Tax Amount $3,704
Lot Size 19.870 Acres
Acres 19.87
Lot Dimensions 19.87 acres
Property Description
Step inside to soaring vaulted ceilings and a show stopping kitchen, complete with custom alder cabinetry, granite countertops, a spacious center island, stainless steel appliances, bamboo flooring, task lighting, and a pantry. The dining area, illuminated by a new bay window, showcases stunning views, while the living room invites you to unwind by the cozy fireplace or step out onto the expansive 38-foot deck overlooking your serene Burrs Lake.
The luxurious owner's suite features a walk-in closet, a tiled shower, and a granite double-sink vanity. Three fireplaces throughout the home create warmth and ambiance, while in-floor heating in the kitchen, living, and dining areas adds extra comfort. The walkout lower level opens to a sprawling front yard and a heated outdoor swimming pool, ideal for entertaining or relaxing.
Beyond the home, this property boasts incredible outbuildings, including a 38' x 48' insulated shop with three oversized garage doors, an 18' x 38' heated workshop, a 12' x 20' She Shed, and a 56' x 15' chicken coop—perfect for hobby farming or additional storage. A paved driveway adds convenience.
Outdoor enthusiasts will love the mile-and-a-half shoreline of Burrs Lake, teeming with bass, sunfish, and northern pike for exceptional fishing. Whether you're seeking luxury living, recreational paradise, or a peaceful nature escape, this extraordinary property has it all.
A new septic system was installed in fall 2024.
Location
State MN
County Douglas
Community Magnuson Add
Direction Co Rd 82 West to Garfield, North on 12 for 3.5 miles to Left on Co Rd 58 for 1 mile to sign on left.
Rooms
Basement Concrete Block, Daylight/Lookout Windows, Egress Windows, Finished (Livable), Full, Storage Space, Walkout
Interior
Heating Baseboard, Fireplace, In-Floor Heating, Radiant
Cooling Central
Fireplaces Type Circulating Blower, Brick, Electric, Family Room, Fireplace Footings, Free Standing, Gas Burning, Living Room, Wood Burning
Fireplace Yes
Laundry Electric Dryer Hookup, Laundry Closet, Lower Level, Sink, Washer Hookup
Exterior
Exterior Feature Additional Garage, Chicken Coop/Barn, Machine Shed, Storage Shed, Workshop
Parking Features Multiple Garages, Attached Garage, Driveway - Asphalt, Garage Door Opener, Paved Lot, Storage
Garage Spaces 2.0
Roof Type Age 8 Years or Less,Architectural Shingle,Pitched
Accessibility None
Porch Deck, Patio
Total Parking Spaces 2
Building
Lot Description Accessible Shoreline, Irregular Lot, Tree Coverage - Medium
Water Drilled, Private, Well
Architectural Style (SF) Single Family
Structure Type Frame
Others
Senior Community No
Tax ID 090283000
Acceptable Financing Cash, Conventional
Listing Terms Cash, Conventional
Get More Information
- Homes For Sale in Grand Forks, ND
- Homes for Sale in East Grand Forks MN
- Homes for Sale in Warren MN
- Homes for Sale in Crookston MN
- Homes for Sale in Oslo MN
- Homes for Sale in Alvarado MN
- Homes for Sale in Thompson, ND
- Homes for Sale in Larimore ND
- Homes for Sale in Manvel ND
- Homes for Sale in Emerado ND
- Homes for Sale in Grafton ND
- Home for Sale in Hillsboro ND





