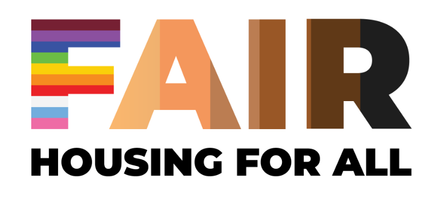UPDATED:
Key Details
Property Type Single Family Home
Listing Status Active
Purchase Type For Sale
Square Footage 3,228 sqft
Price per Sqft $563
Subdivision Johnson Lakeside Fourth Add
MLS Listing ID 6658355
Style (SF) Single Family
Bedrooms 5
Full Baths 1
Half Baths 1
Three Quarter Bath 1
Year Built 2023
Annual Tax Amount $8,806
Lot Size 0.941 Acres
Acres 0.94
Lot Dimensions 218x206x167x244
Property Description
*SMART HOME, custom-built coastal-modern 5-bedroom, 3-bathroom home with panoramic lake views
*206' LEVEL Sand shoreline on 4-season recreational Diamond Lake
*Newly constructed, low-maintenance lake living exceeding today's construction and building standards and requirements
*Smart home is remotely operable with interior and exterior cameras, heating and cooling thermostats, door locks, shades, garage doors, whole house back-up generator, and lawn irrigation
*Tastefully designed and decorated by leading professionals
*Extra Large 3-stall garage COMPLETELY finished for additional entertaining and living space
*High-end chef's kitchen with dual ovens, massive storage, and giant pantry
*Efficient, work-from-home, two-station full function office
*Storm shelter
*13 miles from “Tepetonka” world destination golf course quickly accessible from MSP International & St. Cloud Regional Airport
*DO NOT MISS THE INTERACTIVE 3D TOUR*
Location
State MN
County Kandiyohi
Community Johnson Lakeside Fourth Add
Direction From Willmar- head East on Hwy 12, turn left (North) onto County Rd. 4. Property will be on the right (on the west side of Diamond Lake).
Rooms
Basement Drainage System, Slab, None
Interior
Heating Boiler, Fireplace, Forced Air, In-Floor Heating
Cooling Central
Fireplaces Type Decorative, Electric, Living Room
Fireplace Yes
Laundry Electric Dryer Hookup, Gas Dryer Hookup, Laundry Closet, Laundry Room, Main Level, Washer Hookup
Exterior
Exterior Feature Dog Kennel, Storage Shed
Parking Features Electric Vehicle Charging Station, Finished Garage, Attached Garage, Driveway - Concrete, Electric, Floor Drain, Garage Door Opener, Heated Garage, Insulated Garage, Storage
Garage Spaces 3.0
Roof Type Age 8 Years or Less,Metal
Accessibility Doors 36\"+, Fully Wheelchair, Grab Bars In Bathroom, No Stairs External, Partially Wheelchair, Roll-In Shower, Soaking Tub
Porch Awning(s), Covered, Front Porch, Patio, Porch, Rear Porch, Side Porch
Total Parking Spaces 3
Building
Lot Description Accessible Shoreline, Cleared, Tree Coverage - Light, Underground Utilities
Builder Name CHRISTIANSON BROTHERS CONSTRUCTION INC
Water Drilled, Well
Architectural Style (SF) Single Family
Structure Type Concrete,Frame
Others
Senior Community No
Tax ID 192990010
Acceptable Financing Cash, Conventional
Listing Terms Cash, Conventional
Virtual Tour https://my.matterport.com/show/?m=KbqC97RJxrd&mls=1
Get More Information
- Homes For Sale in Grand Forks, ND
- Homes for Sale in East Grand Forks MN
- Homes for Sale in Warren MN
- Homes for Sale in Crookston MN
- Homes for Sale in Oslo MN
- Homes for Sale in Alvarado MN
- Homes for Sale in Thompson, ND
- Homes for Sale in Larimore ND
- Homes for Sale in Manvel ND
- Homes for Sale in Emerado ND
- Homes for Sale in Grafton ND
- Home for Sale in Hillsboro ND





