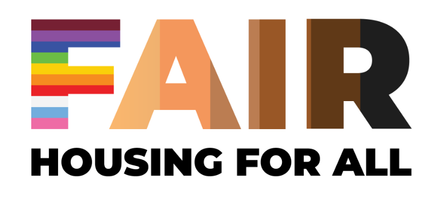UPDATED:
Key Details
Property Type Single Family Home
Listing Status Pending
Purchase Type For Sale
Square Footage 2,208 sqft
Price per Sqft $278
Subdivision Noons Diamond Lake Shore Estates 1
MLS Listing ID 6657058
Style (SF) Single Family
Bedrooms 4
Full Baths 1
Three Quarter Bath 1
Year Built 1972
Lot Size 2.100 Acres
Acres 2.1
Lot Dimensions 453x200x458x200
Property Description
stick-built garage; heated insulated, full stand-up attic and sealed floors to name a few. Huge 3 Car
attached with massive concrete driveway, heated/insulated, attic, hot and cold water and another 20x18 detached garage for all your extras. All situated on 2+ acres of beautifully manicured grounds. Inside, you'll find
high-end finishes, modern amenities, and meticulous attention to detail at every turn. The beautifully
updated kitchen is a chef's dream, featuring maple cabinets, granite countertops, a huge island,
cooktop/Wall Oven, under-cabinet lighting, soft-close doors and drawers, and a lake view right from your
kitchen sink, perfect for both everyday living and entertaining. There's a lovely living room upstairs
and a cozy family room with freestanding gas fireplace in the lower level. Step outside and enjoy the
20x18 maintenance-free TimberTech deck and huge stamped patio, perfect for entertaining or unwinding in
the serene surroundings. The meticulously landscaped yard also features perennial gardens around trees
and the mailbox enhancing the already beautiful setting. This exceptional property offers breathtaking
lake views, over-the-top upgrades, and privacy and space like no other! This home truly is one of kind,
don't miss your chance to own this exceptional retreat! SEE SUPPLEMENTS FOR A FULL LIST OF UPGRADES AND
AMENITIES! New high efficiency furnace installed prior to listing.
Location
State MN
County Hennepin
Community Noons Diamond Lake Shore Estates 1
Direction 94 to MN-101 North to East on CR-144 approx 2 miles to South on Xanthus to home on the left.
Rooms
Basement Concrete Block, Daylight/Lookout Windows, Drain Tiled, Finished (Livable), Full, Sump Pump
Interior
Heating Fireplace, Forced Air
Cooling Central
Fireplaces Type Family Room, Free Standing, Gas Burning
Fireplace Yes
Laundry Laundry Room, Lower Level, Sink
Exterior
Exterior Feature Additional Garage
Parking Features Finished Garage, Multiple Garages, Attached Garage, Detached Garage, Driveway - Asphalt, Driveway - Concrete, Floor Drain, Garage Door Opener, Heated Garage, Insulated Garage, Storage
Garage Spaces 12.0
Roof Type Age 8 Years or Less,Architectural Shingle
Accessibility None
Porch Composite Decking, Deck, Patio
Total Parking Spaces 12
Building
Lot Description Tree Coverage - Medium
Water Private, Well
Architectural Style (SF) Single Family
Structure Type Block
Others
Senior Community No
Tax ID 1812022240007
Get More Information
- Homes For Sale in Grand Forks, ND
- Homes for Sale in East Grand Forks MN
- Homes for Sale in Warren MN
- Homes for Sale in Crookston MN
- Homes for Sale in Oslo MN
- Homes for Sale in Alvarado MN
- Homes for Sale in Thompson, ND
- Homes for Sale in Larimore ND
- Homes for Sale in Manvel ND
- Homes for Sale in Emerado ND
- Homes for Sale in Grafton ND
- Home for Sale in Hillsboro ND





