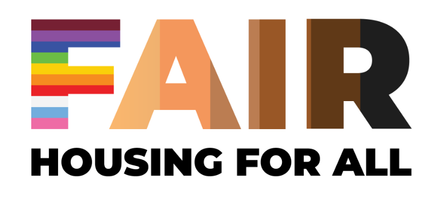UPDATED:
Key Details
Property Type Single Family Home
Listing Status Active
Purchase Type For Sale
Square Footage 3,838 sqft
Price per Sqft $204
MLS Listing ID 6619708
Style (SF) Single Family
Bedrooms 3
Full Baths 2
Half Baths 2
Year Built 2006
Annual Tax Amount $7,306
Lot Size 5.000 Acres
Acres 5.0
Lot Dimensions 328x664
Property Description
custom floor plan and top-quality materials throughout. The owner's suite features a
vaulted tray ceiling, a spa-like private bath with a jetted tub, a separate shower, in floor heat and patio doors that open to a deck with a charming gazebo. The gourmet kitchen boasts custom
cabinetry, granite countertops, and high-end appliances. Cozy up to one of the three built-in stone gas fireplaces, including one in the cedar-screened porch—perfect for year-round
relaxation with a mounted TV for entertainment. The expansive lower level includes a tuckunder 2-car garage, in floor heat through out lower level, a spacious entertaining area with a kitchenette, a private fitness room, two additional bedrooms, and a full bath. Step outside through the patio doors to a serene, tree-lined backyard and patio, offering both privacy and elegance. The 40 x 100 pole building has 30x30 heated shop area. 3 more 2 stall garage bays plus a large pull through side tall and wide enough to pull 2 or 3 Class A RV's, you can completely use your imagination on whether this could be used for a business or personal use.
Location
State WI
County St. Croix
Direction Hwy 35 N from Somerset, West on 200th Ave to fire #670 on N side of the road.
Rooms
Basement Daylight/Lookout Windows, Drain Tiled, Egress Windows, Finished (Livable), Full, Walkout, None
Interior
Heating Fireplace, Forced Air, In-Floor Heating
Cooling Central
Fireplaces Type Family Room, Gas Burning, Living Room, Other
Fireplace Yes
Laundry Laundry Room, Main Level
Exterior
Exterior Feature Pole Building, Storage Shed
Parking Features Finished Garage, Multiple Garages, Attached Garage, Driveway - Asphalt, Driveway - Gravel, Garage Door Opener, Heated Garage, Insulated Garage, Tuckunder Garage
Garage Spaces 6.0
Roof Type Age 8 Years or Less,Asphalt Shingles
Accessibility None
Porch Deck, Front Porch, Rear Porch, Screened
Total Parking Spaces 6
Building
Lot Description Tree Coverage - Medium
Water Drilled, Private, Well
Architectural Style (SF) Single Family
Structure Type Frame
Others
Senior Community No
Tax ID 032106360000
Virtual Tour https://www.zillow.com/view-imx/8e5040a9-1b9e-46fa-a5aa-7925ad41ebf2?wl=true&setAttribution=mls&initialViewType=pano
Get More Information
- Homes For Sale in Grand Forks, ND
- Homes for Sale in East Grand Forks MN
- Homes for Sale in Warren MN
- Homes for Sale in Crookston MN
- Homes for Sale in Oslo MN
- Homes for Sale in Alvarado MN
- Homes for Sale in Thompson, ND
- Homes for Sale in Larimore ND
- Homes for Sale in Manvel ND
- Homes for Sale in Emerado ND
- Homes for Sale in Grafton ND
- Home for Sale in Hillsboro ND





